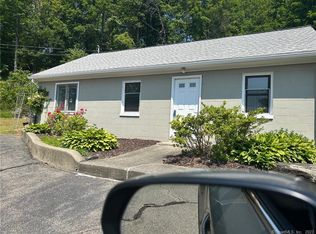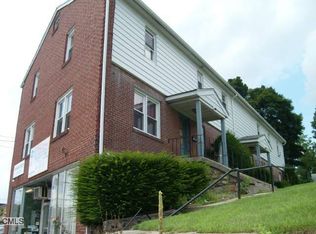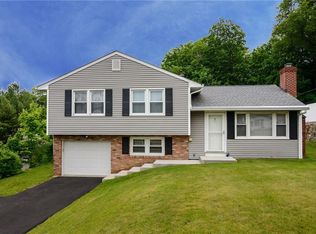Sold for $459,900 on 10/23/23
$459,900
1 Old Mill Plain Road, Danbury, CT 06810
4beds
2,575sqft
Single Family Residence
Built in 1750
1.5 Acres Lot
$252,200 Zestimate®
$179/sqft
$1,963 Estimated rent
Home value
$252,200
$217,000 - $293,000
$1,963/mo
Zestimate® history
Loading...
Owner options
Explore your selling options
What's special
Authentic Antique Colonial on Westside Danbury. 4 Bedroom 2.5 Baths on 1.5 Acre corner lot. Updates include 3 Zone C/A , Furnace and Well Pump in 2019. Cedar roof in 2013 and Copper Gutters. Electric, plumbing and baths are also updated at various times. The charm remains in the wide plank hardwood floors, hand hewn beams, 5 fireplaces, and Built-in Hutches and bookcases. 5 out buildings on the property include a 1car/barn. Home office possible. City sewer connected. Great commute location. Home dates to the 1700's. Old world charm with modern amenities. Come and see for yourself!
Zillow last checked: 8 hours ago
Listing updated: July 09, 2024 at 08:19pm
Listed by:
The Cornerstone Team at William Raveis Real Estate,
Debbie Blum 203-733-8379,
William Raveis Real Estate 203-794-9494
Bought with:
Patty McCarthy, RES.0447527
William Raveis Real Estate
Source: Smart MLS,MLS#: 170599300
Facts & features
Interior
Bedrooms & bathrooms
- Bedrooms: 4
- Bathrooms: 3
- Full bathrooms: 2
- 1/2 bathrooms: 1
Primary bedroom
- Features: Walk-In Closet(s), Hardwood Floor
- Level: Upper
- Area: 228 Square Feet
- Dimensions: 19 x 12
Bedroom
- Features: Cedar Closet(s), Fireplace
- Level: Upper
- Area: 240 Square Feet
- Dimensions: 16 x 15
Bedroom
- Features: Hardwood Floor
- Level: Upper
- Area: 120 Square Feet
- Dimensions: 10 x 12
Bedroom
- Features: Hardwood Floor
- Level: Upper
- Area: 96 Square Feet
- Dimensions: 8 x 12
Dining room
- Features: Built-in Features, Fireplace, Hardwood Floor
- Level: Main
- Area: 195 Square Feet
- Dimensions: 13 x 15
Family room
- Features: Vaulted Ceiling(s), Hardwood Floor
- Level: Main
- Area: 192 Square Feet
- Dimensions: 12 x 16
Kitchen
- Features: Fireplace, Pantry, Hardwood Floor
- Level: Main
- Area: 240 Square Feet
- Dimensions: 15 x 16
Living room
- Features: Fireplace, Hardwood Floor
- Level: Main
- Area: 180 Square Feet
- Dimensions: 12 x 15
Rec play room
- Features: Hardwood Floor
- Level: Upper
- Area: 160 Square Feet
- Dimensions: 16 x 10
Study
- Features: Fireplace
- Level: Main
- Area: 220 Square Feet
- Dimensions: 22 x 10
Heating
- Forced Air, Zoned, Oil
Cooling
- Central Air, Ductless, Zoned
Appliances
- Included: Gas Range, Refrigerator, Dishwasher, Washer, Dryer, Water Heater
- Laundry: Main Level
Features
- Doors: Storm Door(s)
- Windows: Storm Window(s)
- Basement: Dirt Floor,Interior Entry
- Attic: Walk-up,Floored,Storage
- Number of fireplaces: 5
Interior area
- Total structure area: 2,575
- Total interior livable area: 2,575 sqft
- Finished area above ground: 2,575
Property
Parking
- Total spaces: 1
- Parking features: Detached, Driveway, Paved, Private
- Garage spaces: 1
- Has uncovered spaces: Yes
Features
- Patio & porch: Patio, Enclosed
- Exterior features: Garden, Rain Gutters, Lighting
- Fencing: Partial
Lot
- Size: 1.50 Acres
- Features: Corner Lot
Details
- Additional structures: Barn(s), Shed(s)
- Parcel number: 66362
- Zoning: RA40
Construction
Type & style
- Home type: SingleFamily
- Architectural style: Colonial,Antique
- Property subtype: Single Family Residence
Materials
- Wood Siding
- Foundation: Stone
- Roof: Wood
Condition
- New construction: No
- Year built: 1750
Utilities & green energy
- Sewer: Public Sewer
- Water: Well
Green energy
- Energy efficient items: Thermostat, Doors, Windows
Community & neighborhood
Community
- Community features: Golf, Health Club, Medical Facilities, Shopping/Mall
Location
- Region: Danbury
- Subdivision: Aunt Hack
Price history
| Date | Event | Price |
|---|---|---|
| 10/23/2023 | Sold | $459,900$179/sqft |
Source: | ||
| 10/13/2023 | Listed for sale | $459,900$179/sqft |
Source: | ||
| 10/12/2023 | Pending sale | $459,900$179/sqft |
Source: | ||
| 9/28/2023 | Listed for sale | $459,900+71.9%$179/sqft |
Source: | ||
| 5/24/2023 | Listing removed | -- |
Source: Zillow Rentals Report a problem | ||
Public tax history
Tax history is unavailable.
Neighborhood: 06811
Nearby schools
GreatSchools rating
- 3/10Mill Ridge Primary SchoolGrades: K-3Distance: 0.3 mi
- 3/10Rogers Park Middle SchoolGrades: 6-8Distance: 2.5 mi
- 2/10Danbury High SchoolGrades: 9-12Distance: 2.3 mi
Schools provided by the listing agent
- High: Danbury
Source: Smart MLS. This data may not be complete. We recommend contacting the local school district to confirm school assignments for this home.

Get pre-qualified for a loan
At Zillow Home Loans, we can pre-qualify you in as little as 5 minutes with no impact to your credit score.An equal housing lender. NMLS #10287.
Sell for more on Zillow
Get a free Zillow Showcase℠ listing and you could sell for .
$252,200
2% more+ $5,044
With Zillow Showcase(estimated)
$257,244

