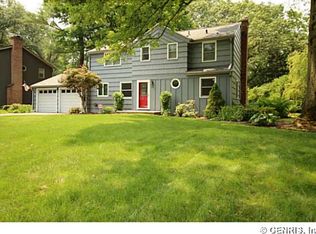Closed
$365,000
1 Milford Rd, Rochester, NY 14625
2beds
1,121sqft
Single Family Residence
Built in 1955
0.39 Acres Lot
$380,400 Zestimate®
$326/sqft
$1,859 Estimated rent
Home value
$380,400
$358,000 - $407,000
$1,859/mo
Zestimate® history
Loading...
Owner options
Explore your selling options
What's special
Discover the perfect blend of comfort and opportunity in this delightful 2-bedroom, 1-bathroom ranch-style home, ideally situated on a spacious corner lot with a fenced in backyard. Freshly painted interior and brand-new carpeting create a bright and welcoming atmosphere, ready for you to move right in!
This home offers a comfortable layout with ample natural light flowing throughout. The flexible floor plan includes a bonus room with built-ins, currently utilized as a convenient home office, that could easily be transformed into a 3rd bedroom, providing valuable extra space to suit your needs. The neutral kitchen includes Corian counters with plenty of space for cooking. The dining/living room features wood floors, a wood burning fireplace, and lovely built ins. You have options for laundry, as there is a stackable set in one of the bedroom closets and another set in the full basement. There’s even a whole house generator so that you never have to worry about losing power.
Imagine the possibilities! This property offers a fantastic opportunity to customize and create your dream home. Open House on Sunday, March 16th from 1-3pm. Showings begin on Thursday, March 13th. Offers to be reviewed starting on Tuesday, March 18th at 11:00am.
Zillow last checked: 8 hours ago
Listing updated: April 30, 2025 at 12:35pm
Listed by:
Rachel Mirsky 585-943-8811,
Tom D Realty LLC
Bought with:
Andrew Hannan, 10301222706
Keller Williams Realty Greater Rochester
Source: NYSAMLSs,MLS#: R1588914 Originating MLS: Rochester
Originating MLS: Rochester
Facts & features
Interior
Bedrooms & bathrooms
- Bedrooms: 2
- Bathrooms: 1
- Full bathrooms: 1
- Main level bathrooms: 1
- Main level bedrooms: 2
Bedroom 1
- Level: First
Bedroom 1
- Level: First
Bedroom 2
- Level: First
Bedroom 2
- Level: First
Other
- Level: First
Other
- Level: First
Den
- Level: First
Den
- Level: First
Dining room
- Level: First
Dining room
- Level: First
Kitchen
- Level: First
Kitchen
- Level: First
Living room
- Level: First
Living room
- Level: First
Heating
- Gas, Forced Air
Cooling
- Central Air
Appliances
- Included: Dryer, Dishwasher, Exhaust Fan, Electric Oven, Electric Range, Disposal, Gas Water Heater, Microwave, Refrigerator, Range Hood, Washer
- Laundry: In Basement, Main Level
Features
- Ceiling Fan(s), Den, Separate/Formal Living Room, Living/Dining Room, Sliding Glass Door(s), Solid Surface Counters, Bedroom on Main Level, Convertible Bedroom, Main Level Primary
- Flooring: Carpet, Hardwood, Laminate, Tile, Varies
- Doors: Sliding Doors
- Windows: Leaded Glass
- Basement: Full,Sump Pump
- Number of fireplaces: 1
Interior area
- Total structure area: 1,121
- Total interior livable area: 1,121 sqft
Property
Parking
- Total spaces: 1
- Parking features: Attached, Garage, Garage Door Opener
- Attached garage spaces: 1
Accessibility
- Accessibility features: Accessible Bedroom, No Stairs
Features
- Levels: One
- Stories: 1
- Patio & porch: Deck, Open, Porch
- Exterior features: Blacktop Driveway, Deck, Fully Fenced
- Fencing: Full
Lot
- Size: 0.39 Acres
- Dimensions: 200 x 85
- Features: Corner Lot, Rectangular, Rectangular Lot, Residential Lot
Details
- Parcel number: 2620001231300003045000
- Special conditions: Standard
- Other equipment: Generator
Construction
Type & style
- Home type: SingleFamily
- Architectural style: Ranch
- Property subtype: Single Family Residence
Materials
- Wood Siding
- Foundation: Block
- Roof: Asphalt,Shingle
Condition
- Resale
- Year built: 1955
Utilities & green energy
- Sewer: Connected
- Water: Connected, Public
- Utilities for property: Cable Available, Electricity Available, Electricity Connected, Sewer Connected, Water Connected
Community & neighborhood
Location
- Region: Rochester
Other
Other facts
- Listing terms: Cash,Conventional,FHA,VA Loan
Price history
| Date | Event | Price |
|---|---|---|
| 4/30/2025 | Sold | $365,000+403.7%$326/sqft |
Source: | ||
| 3/18/2025 | Sold | $72,462-71%$65/sqft |
Source: Public Record Report a problem | ||
| 3/18/2025 | Pending sale | $249,900$223/sqft |
Source: | ||
| 3/12/2025 | Listed for sale | $249,900+78.5%$223/sqft |
Source: | ||
| 12/6/2016 | Sold | $140,000+1.8%$125/sqft |
Source: | ||
Public tax history
| Year | Property taxes | Tax assessment |
|---|---|---|
| 2024 | -- | $140,700 |
| 2023 | -- | $140,700 |
| 2022 | -- | $140,700 |
Find assessor info on the county website
Neighborhood: 14625
Nearby schools
GreatSchools rating
- 8/10Indian Landing Elementary SchoolGrades: K-5Distance: 0.1 mi
- 7/10Bay Trail Middle SchoolGrades: 6-8Distance: 2.4 mi
- 8/10Penfield Senior High SchoolGrades: 9-12Distance: 2.8 mi
Schools provided by the listing agent
- District: Penfield
Source: NYSAMLSs. This data may not be complete. We recommend contacting the local school district to confirm school assignments for this home.
