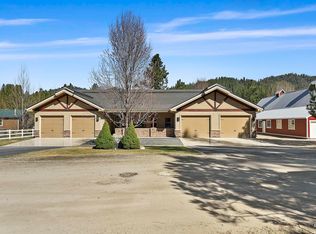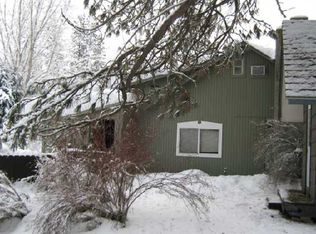Sold
Price Unknown
1 Middlefork Cir, Garden Valley, ID 83622
3beds
3baths
2,928sqft
Single Family Residence
Built in 2001
0.9 Acres Lot
$609,400 Zestimate®
$--/sqft
$2,512 Estimated rent
Home value
$609,400
Estimated sales range
Not available
$2,512/mo
Zestimate® history
Loading...
Owner options
Explore your selling options
What's special
Back on Market due to buyer financing—no fault of seller!? Beautifully updated home on level, landscaped land just steps from the Middle Fork of the Payette River. Enjoy mountain views from the covered porch or multiple decks. Inside: vaulted 20x20 family room, river rock fireplace with Harman pellet stove, open kitchen/dining, plus main level bedroom & full bath. Upstairs: bonus room, 2 baths, and private master suite with fireplace, walk-in closet & spa-like ensuite. Attached 2-car garage plus NEW 35x40 shop with RV bay & 220V. Updates include roof, well pump, water filtration, baths, LVP flooring & more. Recent inspection = move-in ready. Featured on the Garden Valley Garden Tour!
Zillow last checked: 8 hours ago
Listing updated: October 03, 2025 at 12:50pm
Listed by:
Lara Alexander 208-869-4644,
Garden Valley Homes & Land
Bought with:
Timothy Prentiss
THG Real Estate
Source: IMLS,MLS#: 98921500
Facts & features
Interior
Bedrooms & bathrooms
- Bedrooms: 3
- Bathrooms: 3
- Main level bathrooms: 1
- Main level bedrooms: 1
Primary bedroom
- Level: Upper
- Area: 360
- Dimensions: 15 x 24
Bedroom 2
- Level: Main
- Area: 180
- Dimensions: 12 x 15
Bedroom 3
- Level: Upper
- Area: 110
- Dimensions: 10 x 11
Family room
- Level: Main
- Area: 400
- Dimensions: 20 x 20
Office
- Level: Upper
- Area: 65
- Dimensions: 5 x 13
Heating
- Electric, Forced Air, Propane, Wood, Other
Cooling
- Wall/Window Unit(s)
Appliances
- Included: Electric Water Heater, Disposal, Microwave, Oven/Range Built-In, Refrigerator, Washer, Dryer, Water Softener Owned
Features
- Guest Room, Den/Office, Family Room, Rec/Bonus, Double Vanity, Walk-In Closet(s), Breakfast Bar, Pantry, Number of Baths Main Level: 1, Number of Baths Upper Level: 2, Bonus Room Size: 15x22, Bonus Room Level: Upper
- Flooring: Concrete, Tile, Carpet
- Has basement: No
- Number of fireplaces: 2
- Fireplace features: Two, Insert, Pellet Stove, Propane
Interior area
- Total structure area: 2,928
- Total interior livable area: 2,928 sqft
- Finished area above ground: 2,928
- Finished area below ground: 0
Property
Parking
- Total spaces: 4
- Parking features: RV/Boat, Attached, Detached, RV Access/Parking
- Attached garage spaces: 4
- Details: Garage: 22x25
Features
- Levels: Two
- Patio & porch: Covered Patio/Deck
- Fencing: Partial
- Has view: Yes
Lot
- Size: 0.90 Acres
- Features: 1/2 - .99 AC, Garden, Views, Corner Lot, Wooded, Winter Access, Manual Sprinkler System
Details
- Additional structures: Shop, Shed(s)
- Parcel number: RP024010020010
Construction
Type & style
- Home type: SingleFamily
- Property subtype: Single Family Residence
Materials
- Frame, HardiPlank Type
- Roof: Metal
Condition
- Year built: 2001
Utilities & green energy
- Sewer: Septic Tank
- Water: Well
- Utilities for property: Electricity Connected
Community & neighborhood
Location
- Region: Garden Valley
- Subdivision: Garden Valley E
Other
Other facts
- Listing terms: Cash,Conventional,VA Loan
- Ownership: Fee Simple
Price history
Price history is unavailable.
Public tax history
| Year | Property taxes | Tax assessment |
|---|---|---|
| 2024 | $2,070 +15.6% | $707,866 +9.5% |
| 2023 | $1,791 -18.3% | $646,205 +0.6% |
| 2022 | $2,191 -6.3% | $642,205 +89% |
Find assessor info on the county website
Neighborhood: 83622
Nearby schools
GreatSchools rating
- 4/10Garden Valley SchoolGrades: PK-12Distance: 6.7 mi
Schools provided by the listing agent
- Elementary: Garden Vly
- Middle: Garden Valley
- High: Garden Valley
- District: Garden Valley School District #71
Source: IMLS. This data may not be complete. We recommend contacting the local school district to confirm school assignments for this home.

