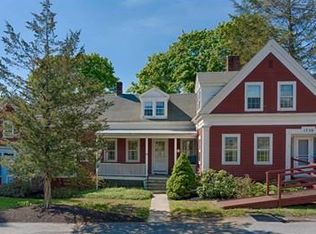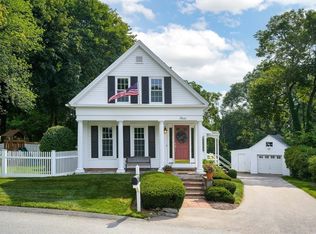If you missed your chance on 61 and 63 Breakneck Hill Road then here is your chance to get into a new construction home by one of the areas premier high end builders. No detail or update will be spared in these new homes. 9.6' ceilings on the first floor, 9' ceilings on the second floor, hardwoods throughout both upstairs and downstairs, Hardi Plank siding, high end cabinetry and crown molding downstairs and up. Those are just some of the standard features you will get. If you don't like this plan come see our other plans, pick your lot and fully customize your dream home.
This property is off market, which means it's not currently listed for sale or rent on Zillow. This may be different from what's available on other websites or public sources.

