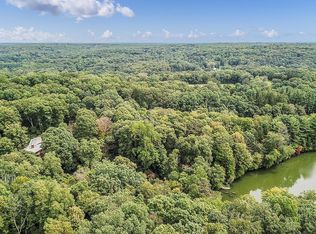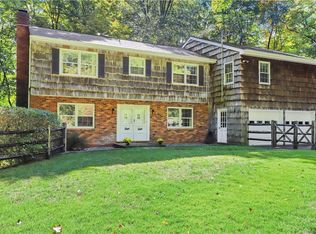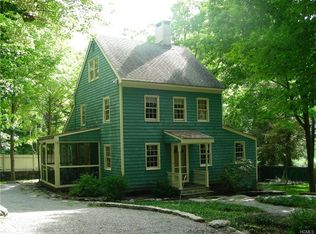Sold for $765,000
$765,000
1 Middle Patent Road, Armonk, NY 10504
3beds
2,532sqft
Single Family Residence, Residential
Built in 1900
2 Acres Lot
$801,000 Zestimate®
$302/sqft
$6,966 Estimated rent
Home value
$801,000
$721,000 - $897,000
$6,966/mo
Zestimate® history
Loading...
Owner options
Explore your selling options
What's special
Hickory Bend. First time offered! Impressive Italianate Victorian circa 1900. Original builder's floorplan and lovingly maintained for five generations. Wrap around Porch to original Side Hall Entrance. Beautifully scaled main rooms with high ceilings. Fabulous period details throughout including wide plank floors, plaster walls and detailed moldings. Sun-filled Living Room with pocket doors to Family Room. Formal Dining Room. Spacious Country Kitchen. Second Floor with Three Bedrooms, Office and Sitting Room. Lower level with original Summer Kitchen with cooking hearth. Conveniently located two acres with gently rolling lawns, age-old trees and gorgeous flowering perennials. Detached Three-Car Garage. Part of the area’s rich past. Additional Information: HeatingFuel:Oil Below Ground,ParkingFeatures:3 Car Detached,
Zillow last checked: 8 hours ago
Listing updated: March 11, 2025 at 12:37pm
Listed by:
Jennie Doukas 914-548-8244,
Ginnel Real Estate 914-234-9234
Bought with:
Steven Weishaus, 10401357566
Julia B Fee Sothebys Int. Rlty
Source: OneKey® MLS,MLS#: H6332541
Facts & features
Interior
Bedrooms & bathrooms
- Bedrooms: 3
- Bathrooms: 2
- Full bathrooms: 2
Other
- Description: DOUBLE DOORS/transom light; SIDE HALL ENTRANCE/front staircase, original newel post & bannister; LIVING RM/woodburning stove, ceiling fan, doors out to PORCH; POCKET DOORS to DEN/ceiling fan; FORMAL DINING ROOM; COUNTRY KITCHEN/vintage sink, large PANTRY, doors to PORCH; FULL BATH/ceiling fan
- Level: First
Other
- Description: FRONT & REAR STAIRS; PRIMARY BR/ceiling fan; BR/ceiling fan; BR; HALL BATH; OFFICE; SPARE RM/large walk-in closet
- Level: Second
Other
- Description: ORIGINAL KITCHEN/cooking hearth, door out; LAUNDRY; UTILITIES; former ROOT CELLAR/door out
- Level: Lower
Heating
- Oil, Forced Air
Cooling
- None
Appliances
- Included: Oil Water Heater
Features
- First Floor Full Bath, Formal Dining, Original Details, Pantry
- Flooring: Hardwood
- Basement: Full,Walk-Out Access
- Attic: Walkup
Interior area
- Total structure area: 2,532
- Total interior livable area: 2,532 sqft
Property
Parking
- Total spaces: 3
- Parking features: Detached
Features
- Patio & porch: Porch
- Fencing: Fenced
Lot
- Size: 2 Acres
- Residential vegetation: Partially Wooded
Details
- Parcel number: 38000950000000300000010510000
Construction
Type & style
- Home type: SingleFamily
- Architectural style: Victorian
- Property subtype: Single Family Residence, Residential
Condition
- Year built: 1900
Utilities & green energy
- Sewer: Cesspool
- Utilities for property: Trash Collection Private
Community & neighborhood
Location
- Region: Armonk
Other
Other facts
- Listing agreement: Exclusive Right To Sell
Price history
| Date | Event | Price |
|---|---|---|
| 3/11/2025 | Sold | $765,000-2.5%$302/sqft |
Source: | ||
| 11/27/2024 | Pending sale | $785,000$310/sqft |
Source: | ||
| 10/23/2024 | Listed for sale | $785,000$310/sqft |
Source: | ||
Public tax history
| Year | Property taxes | Tax assessment |
|---|---|---|
| 2024 | -- | $8,500 |
| 2023 | -- | $8,500 |
| 2022 | -- | $8,500 |
Find assessor info on the county website
Neighborhood: 10504
Nearby schools
GreatSchools rating
- NAComan Hill SchoolGrades: K-2Distance: 1.4 mi
- 10/10H C Crittenden Middle SchoolGrades: 6-8Distance: 3.1 mi
- 10/10Byram Hills High SchoolGrades: 9-12Distance: 2.2 mi
Schools provided by the listing agent
- Middle: H C Crittenden Middle School
- High: Byram Hills High School
Source: OneKey® MLS. This data may not be complete. We recommend contacting the local school district to confirm school assignments for this home.
Get a cash offer in 3 minutes
Find out how much your home could sell for in as little as 3 minutes with a no-obligation cash offer.
Estimated market value$801,000
Get a cash offer in 3 minutes
Find out how much your home could sell for in as little as 3 minutes with a no-obligation cash offer.
Estimated market value
$801,000


