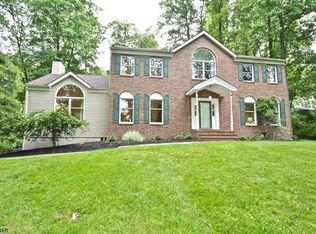
Closed
Street View
$787,000
1 Michaels Ct, Bethlehem Twp., NJ 08802
4beds
3baths
--sqft
Single Family Residence
Built in 1993
1.01 Acres Lot
$800,500 Zestimate®
$--/sqft
$4,738 Estimated rent
Home value
$800,500
$736,000 - $865,000
$4,738/mo
Zestimate® history
Loading...
Owner options
Explore your selling options
What's special
Zillow last checked: 22 hours ago
Listing updated: May 28, 2025 at 09:42am
Listed by:
Kevin Casse 866-201-6210,
Exp Realty, Llc
Bought with:
Susan Depalma
Coldwell Banker Realty
Source: GSMLS,MLS#: 3950041
Facts & features
Price history
| Date | Event | Price |
|---|---|---|
| 5/28/2025 | Sold | $787,000+8.6% |
Source: | ||
| 3/31/2025 | Pending sale | $725,000 |
Source: | ||
| 3/20/2025 | Listed for sale | $725,000+53.4% |
Source: | ||
| 8/26/2002 | Sold | $472,500+45.8% |
Source: Public Record | ||
| 11/1/1993 | Sold | $324,000 |
Source: Public Record | ||
Public tax history
| Year | Property taxes | Tax assessment |
|---|---|---|
| 2025 | $28,559 +99.5% | $876,300 +99.5% |
| 2024 | $14,317 +3.9% | $439,300 |
| 2023 | $13,776 +3.8% | $439,300 |
Find assessor info on the county website
Neighborhood: 08802
Nearby schools
GreatSchools rating
- 3/10Thomas B Conley Elementary SchoolGrades: PK-5Distance: 1.2 mi
- 5/10Ethel Hoppock Elementary SchoolGrades: 6-8Distance: 2 mi
- 8/10North Hunterdon Reg High SchoolGrades: 9-12Distance: 6.4 mi
Get a cash offer in 3 minutes
Find out how much your home could sell for in as little as 3 minutes with a no-obligation cash offer.
Estimated market value
$800,500
Get a cash offer in 3 minutes
Find out how much your home could sell for in as little as 3 minutes with a no-obligation cash offer.
Estimated market value
$800,500