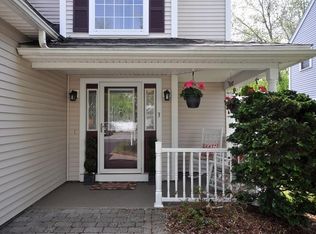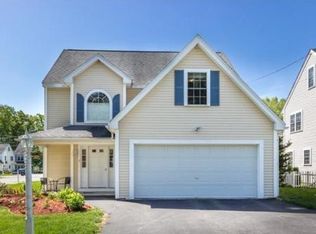Enjoy the warmer days relaxing on inviting front porch; whether reading with a cup of coffee or sipping a refreshing glass of lemonade. Entertaining will be a delight with the open floor plan. Guests can gather in the combo dining room/family room with cozy gas fireplace, or spill out onto the patio area with fenced in yard. First-floor living room allows for a space of your own to read or relax. The second floor boasts master bedroom, his & her closets, plus 3/4 bath. Two additional bedrooms, full bath, plus an office round out 2nd floor. Wait, there is more!! Bonus room on the 3rd floor! Use as a media room, playroom, guest room, the possibilities are endless! There is plenty of storage space on the 3rd floor. Additional features include maintenance free vinyl exterior, fully fenced in yard, storage shed, 2nd-floor laundry. Conveniently located to Routes 38 & 495. Close to schools, library, shopping & more! Don't miss the opportunity to own this great home!
This property is off market, which means it's not currently listed for sale or rent on Zillow. This may be different from what's available on other websites or public sources.

