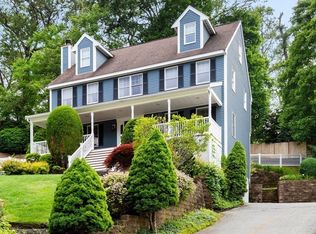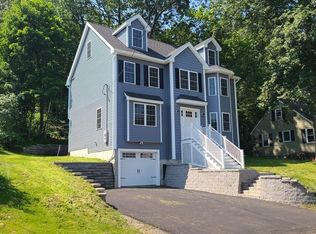Sold for $1,175,000
$1,175,000
1 Memory Ln, Wakefield, MA 01880
4beds
3,700sqft
Single Family Residence
Built in 1998
0.28 Acres Lot
$1,176,800 Zestimate®
$318/sqft
$5,462 Estimated rent
Home value
$1,176,800
$1.09M - $1.27M
$5,462/mo
Zestimate® history
Loading...
Owner options
Explore your selling options
What's special
Beautiful expanded Cape offers flexible floor plan & wonderful cul de sac location on Wakefield’s desirable West Side. Open floorplan boasts a Living Room w/gas FP, vaulted ceiling w/skylite & lg windows overlooking private backyard. Its wide open to spacious Dining Rm & well designed Kitchen. 1st Flr Primary Suite is lovely retreat w/vault. ceilings, WIC & en suite Bath. Large Bedroom (or formal Liv Rm) w/new bay window, an Office, Full Bath, & Mudroom w/Laun beautifully complete 1st flr. Upstairs offers 3rd Full Bath, Bonus Rm & 2 HUGE Bedrooms, 1 initially designed as 2 separate rooms. Partially finished LL w/Fam Rm & storage. Corner lot w/irrig. system, vinyl fence, new composite Deck & beautiful patio. Add’l amenities: 3 car Gar, vinyl siding, thermal windows, wood floors, NEW basement floor ’25, NEW Gas Heat & Cen Air (’21), 200 amp & more. Best of all is the location! SO close to Lake, Train, Schools, hwys, shopping, Market St & both Wakefield & Reading’s quaint Downtowns.
Zillow last checked: 8 hours ago
Listing updated: June 21, 2025 at 02:10pm
Listed by:
Angie's Home Team 617-538-6454,
North Star RE Agents, LLC 781-587-2942,
Angie Sciarappa 617-538-6454
Bought with:
The Chi Team
William Raveis R.E. & Home Services
Source: MLS PIN,MLS#: 73367504
Facts & features
Interior
Bedrooms & bathrooms
- Bedrooms: 4
- Bathrooms: 3
- Full bathrooms: 3
Primary bedroom
- Features: Bathroom - Full, Walk-In Closet(s), Closet, Flooring - Wood
- Level: First
- Area: 364
- Dimensions: 28 x 13
Bedroom 2
- Features: Flooring - Wood, Window(s) - Bay/Bow/Box
- Level: First
- Area: 220
- Dimensions: 20 x 11
Bedroom 3
- Features: Vaulted Ceiling(s), Flooring - Wall to Wall Carpet
- Level: Second
- Area: 352
- Dimensions: 22 x 16
Bedroom 4
- Features: Walk-In Closet(s), Flooring - Wall to Wall Carpet
- Level: Second
- Area: 240
- Dimensions: 16 x 15
Primary bathroom
- Features: Yes
Bathroom 1
- Features: Bathroom - With Tub & Shower
- Level: First
Bathroom 2
- Features: Bathroom - With Tub
- Level: First
Bathroom 3
- Features: Bathroom - With Tub
- Level: Second
Dining room
- Features: Flooring - Wood, Open Floorplan
- Level: First
- Area: 192
- Dimensions: 16 x 12
Family room
- Features: Flooring - Vinyl
- Level: Basement
- Area: 437
- Dimensions: 23 x 19
Kitchen
- Features: Flooring - Wood, Window(s) - Bay/Bow/Box, Countertops - Stone/Granite/Solid, Kitchen Island, Open Floorplan, Recessed Lighting
- Level: First
- Area: 160
- Dimensions: 16 x 10
Living room
- Features: Skylight, Vaulted Ceiling(s), Flooring - Wood, Open Floorplan, Recessed Lighting
- Level: First
- Area: 315
- Dimensions: 21 x 15
Office
- Features: Closet, Flooring - Wood
- Level: First
- Area: 110
- Dimensions: 11 x 10
Heating
- Forced Air, Natural Gas
Cooling
- Central Air
Appliances
- Included: Water Heater, Oven, Dishwasher, Disposal, Microwave, Range, Refrigerator, Washer, Dryer
- Laundry: First Floor, Gas Dryer Hookup, Washer Hookup
Features
- Closet, Home Office, Sitting Room
- Flooring: Wood, Tile, Carpet, Flooring - Wood, Flooring - Wall to Wall Carpet
- Windows: Insulated Windows
- Basement: Full,Partially Finished,Garage Access
- Number of fireplaces: 1
- Fireplace features: Living Room
Interior area
- Total structure area: 3,700
- Total interior livable area: 3,700 sqft
- Finished area above ground: 3,304
- Finished area below ground: 396
Property
Parking
- Total spaces: 9
- Parking features: Under, Garage Door Opener, Storage, Garage Faces Side, Off Street
- Attached garage spaces: 3
- Uncovered spaces: 6
Features
- Patio & porch: Porch, Deck - Wood, Patio
- Exterior features: Porch, Deck - Wood, Patio, Rain Gutters, Sprinkler System, Fenced Yard
- Fencing: Fenced/Enclosed,Fenced
Lot
- Size: 0.28 Acres
- Features: Corner Lot
Details
- Parcel number: 815410
- Zoning: SR
Construction
Type & style
- Home type: SingleFamily
- Architectural style: Cape
- Property subtype: Single Family Residence
Materials
- Frame
- Foundation: Concrete Perimeter
- Roof: Shingle
Condition
- Year built: 1998
Utilities & green energy
- Electric: Circuit Breakers, 200+ Amp Service
- Sewer: Public Sewer
- Water: Public
- Utilities for property: for Gas Range, for Gas Dryer, Washer Hookup
Green energy
- Energy efficient items: Thermostat
Community & neighborhood
Community
- Community features: Public Transportation, Shopping, Tennis Court(s), Park, Walk/Jog Trails, Golf, Medical Facility, Laundromat, Bike Path, Conservation Area, Highway Access, House of Worship, Private School, Public School, T-Station
Location
- Region: Wakefield
- Subdivision: West Side
Price history
| Date | Event | Price |
|---|---|---|
| 6/20/2025 | Sold | $1,175,000+6.8%$318/sqft |
Source: MLS PIN #73367504 Report a problem | ||
| 5/7/2025 | Contingent | $1,100,000$297/sqft |
Source: MLS PIN #73367504 Report a problem | ||
| 4/30/2025 | Listed for sale | $1,100,000+58.3%$297/sqft |
Source: MLS PIN #73367504 Report a problem | ||
| 11/23/2015 | Sold | $695,000+3.7%$188/sqft |
Source: Public Record Report a problem | ||
| 9/23/2015 | Pending sale | $669,900$181/sqft |
Source: Northrup Associates #71906056 Report a problem | ||
Public tax history
| Year | Property taxes | Tax assessment |
|---|---|---|
| 2025 | $12,159 +0.9% | $1,071,300 |
| 2024 | $12,052 +2.6% | $1,071,300 +7% |
| 2023 | $11,744 +4.7% | $1,001,200 +10% |
Find assessor info on the county website
Neighborhood: West Side
Nearby schools
GreatSchools rating
- 7/10Walton Elementary SchoolGrades: K-4Distance: 0.3 mi
- 7/10Galvin Middle SchoolGrades: 5-8Distance: 1.2 mi
- 8/10Wakefield Memorial High SchoolGrades: 9-12Distance: 1.5 mi
Schools provided by the listing agent
- Middle: Galvin
- High: Wmhs
Source: MLS PIN. This data may not be complete. We recommend contacting the local school district to confirm school assignments for this home.
Get a cash offer in 3 minutes
Find out how much your home could sell for in as little as 3 minutes with a no-obligation cash offer.
Estimated market value$1,176,800
Get a cash offer in 3 minutes
Find out how much your home could sell for in as little as 3 minutes with a no-obligation cash offer.
Estimated market value
$1,176,800

