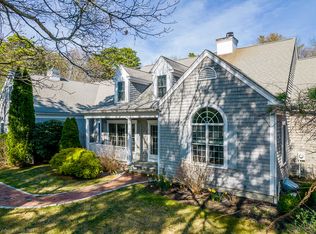Sold for $1,000,000
$1,000,000
1 Meeting House Rd, East Sandwich, MA 02537
3beds
2,831sqft
Single Family Residence
Built in 2003
0.56 Acres Lot
$-- Zestimate®
$353/sqft
$2,717 Estimated rent
Home value
Not available
Estimated sales range
Not available
$2,717/mo
Zestimate® history
Loading...
Owner options
Explore your selling options
What's special
This stunning property exudes all the classic charm and elegance that you would expect from a New England home, while boasting modern amenities, an elegant office and loft As you step inside, you'll be immediately struck by the warm and inviting ambiance that permeates every inch of the space. The open-concept living area is perfect for entertaining guests or cozying up by the fire on a chilly evening.The beautiful kitchen is the centerpiece of the house, includes a spacious island, SS appliances and a breakfast nook, The primary suite is a true oasis,complete with an en-suite bathroom and a private porch where you can enjoy your morning coffee while taking in the quietness and serenity of the backyard. The additional bedrooms are spacious and comfortable,offering plenty of room for your family and guests to spread out and relax.Whether you're hosting a barbecue with friends or enjoying a quiet evening under the stars, you'll love the privacy and tranquility of this beautiful property.
Zillow last checked: 8 hours ago
Listing updated: June 16, 2023 at 12:47pm
Listed by:
Michael Russell 508-728-6465,
Century 21 Signature Properties 508-999-4541
Bought with:
Cape Cod Chatelains
Chatelain Real Estate
Source: MLS PIN,MLS#: 73100776
Facts & features
Interior
Bedrooms & bathrooms
- Bedrooms: 3
- Bathrooms: 4
- Full bathrooms: 3
- 1/2 bathrooms: 1
- Main level bedrooms: 2
Primary bedroom
- Features: Bathroom - Full, Walk-In Closet(s), Flooring - Wall to Wall Carpet, Balcony / Deck, Cable Hookup, Exterior Access
- Level: Main,First
Bedroom 2
- Features: Bathroom - Full, Walk-In Closet(s), Flooring - Wall to Wall Carpet, Cable Hookup, Deck - Exterior, Recessed Lighting
- Level: Main,Second
Bedroom 3
- Features: Closet, Cable Hookup
- Level: Second
Primary bathroom
- Features: Yes
Bathroom 1
- Features: Bathroom - Full, Bathroom - Double Vanity/Sink, Bathroom - With Shower Stall, Bathroom - With Tub, Skylight, Closet - Linen, Flooring - Stone/Ceramic Tile, Recessed Lighting
- Level: First
Bathroom 2
- Level: First
Bathroom 3
- Features: Bathroom - Full, Bathroom - With Tub & Shower, Ceiling Fan(s), Closet - Linen, Flooring - Stone/Ceramic Tile, Lighting - Overhead
- Level: Second
Dining room
- Features: Vaulted Ceiling(s), Flooring - Hardwood, Lighting - Overhead
- Level: Main,First
Family room
- Features: Skylight, Flooring - Hardwood, Cable Hookup, Exterior Access, Recessed Lighting
- Level: Main
Kitchen
- Features: Flooring - Hardwood, Countertops - Stone/Granite/Solid, Kitchen Island, Breakfast Bar / Nook, Open Floorplan, Recessed Lighting, Stainless Steel Appliances, Gas Stove
- Level: Main,First
Living room
- Features: Skylight, Cathedral Ceiling(s), Ceiling Fan(s), Flooring - Hardwood, Balcony - Exterior, Cable Hookup, Exterior Access, Open Floorplan, Recessed Lighting
- Level: Main,First
Office
- Features: Closet, Flooring - Hardwood, Cable Hookup, Recessed Lighting
- Level: Main
Heating
- Forced Air
Cooling
- Central Air
Appliances
- Included: Water Heater, Range, Oven, Dishwasher, Trash Compactor, Microwave, Refrigerator, Washer, Dryer, Vacuum System, Range Hood, Plumbed For Ice Maker
- Laundry: First Floor, Electric Dryer Hookup, Washer Hookup
Features
- Closet, Cable Hookup, Recessed Lighting, Closet - Double, Home Office, Bonus Room, Central Vacuum, Internet Available - Unknown
- Flooring: Tile, Carpet, Hardwood, Flooring - Hardwood, Flooring - Wall to Wall Carpet
- Windows: Skylight, Screens
- Basement: Full,Garage Access,Concrete,Unfinished
- Number of fireplaces: 1
- Fireplace features: Family Room
Interior area
- Total structure area: 2,831
- Total interior livable area: 2,831 sqft
Property
Parking
- Total spaces: 7
- Parking features: Attached, Garage Door Opener, Heated Garage, Workshop in Garage, Paved Drive, Off Street, Paved
- Attached garage spaces: 2
- Uncovered spaces: 5
Features
- Patio & porch: Porch, Patio
- Exterior features: Porch, Patio, Rain Gutters, Sprinkler System, Screens, Outdoor Gas Grill Hookup
Lot
- Size: 0.56 Acres
- Features: Gentle Sloping
Details
- Parcel number: M:0031 B:0096,2389931
- Zoning: R-2
Construction
Type & style
- Home type: SingleFamily
- Architectural style: Cape
- Property subtype: Single Family Residence
Materials
- Frame
- Foundation: Concrete Perimeter
- Roof: Shingle
Condition
- Year built: 2003
Utilities & green energy
- Electric: Circuit Breakers, 200+ Amp Service
- Sewer: Inspection Required for Sale, Private Sewer
- Water: Private
- Utilities for property: for Gas Range, for Electric Oven, for Electric Dryer, Washer Hookup, Icemaker Connection, Outdoor Gas Grill Hookup
Green energy
- Energy efficient items: Thermostat
Community & neighborhood
Security
- Security features: Security System
Community
- Community features: Walk/Jog Trails, Golf, Conservation Area, Highway Access
Location
- Region: East Sandwich
- Subdivision: Great Hills
HOA & financial
HOA
- Has HOA: Yes
- HOA fee: $298 annually
Other
Other facts
- Road surface type: Paved
Price history
| Date | Event | Price |
|---|---|---|
| 6/16/2023 | Sold | $1,000,000+11.2%$353/sqft |
Source: MLS PIN #73100776 Report a problem | ||
| 4/25/2023 | Contingent | $899,000$318/sqft |
Source: MLS PIN #73100776 Report a problem | ||
| 4/19/2023 | Listed for sale | $899,000$318/sqft |
Source: MLS PIN #73100776 Report a problem | ||
Public tax history
Tax history is unavailable.
Neighborhood: 02537
Nearby schools
GreatSchools rating
- 8/10Oak Ridge SchoolGrades: 3-6Distance: 2.2 mi
- 5/10Sandwich Middle High SchoolGrades: 7-12Distance: 2.6 mi
Get pre-qualified for a loan
At Zillow Home Loans, we can pre-qualify you in as little as 5 minutes with no impact to your credit score.An equal housing lender. NMLS #10287.
