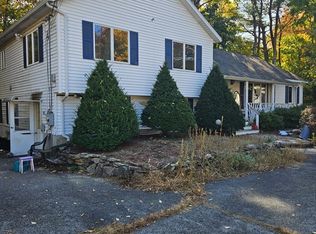Versatile open floor plan great for family living. Hardwood floors throughout. Gourmet white kitchen with stainless steel appliances. Breakfast nook overlooks back yard patio. Formal dining room with wainscoting. Kitchen is adjacent to the family room with gas fireplace and opens to the living room or office. On the second level is 3 bedrooms and an elegant master bedroom with en-suite and sitting room. Separate 2nd level laundry room facility. Convenient walk up attic. 2 car garage enters to a mud room and half bath on the first floor. This home is sure to please and located on a side street in the Francis Wyman School District. The Lahey Hospital and Medical Center, Burlington Mall, Wegman's and many upscale restaurants are nearby. Major routes to Routes 3 and 128 are only minutes away. Builder specifications and floor plan attached.
This property is off market, which means it's not currently listed for sale or rent on Zillow. This may be different from what's available on other websites or public sources.
