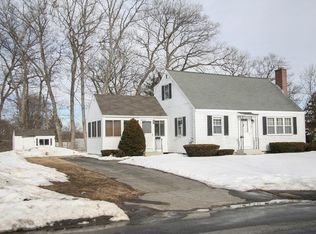Sprawling ranch in fantastic neighborhood near parks and trails with generous backyard for summer BBQs and gardens. Welcoming formal living room with fireplace and hardwood floors. Sunroom allows sunlight to adorn the generous front to back family room with wood beamed ceiling and hardwood floors. Fully applianced kitchen with great work space, morning eat-in/dining area and large pantry. Includes 3 generous bedrooms with hardwood floors including primary with second bath. Full basement with workshop area.
This property is off market, which means it's not currently listed for sale or rent on Zillow. This may be different from what's available on other websites or public sources.

