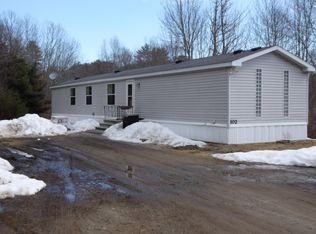Closed
$280,000
1 Meadow Road, Woolwich, ME 04579
3beds
1,568sqft
Mobile Home
Built in 2010
1.12 Acres Lot
$310,000 Zestimate®
$179/sqft
$2,402 Estimated rent
Home value
$310,000
$291,000 - $329,000
$2,402/mo
Zestimate® history
Loading...
Owner options
Explore your selling options
What's special
Would you like to live in a rural location but be close to amenities? Do you want to have a bit of land, an acre or so, and be able to see wildlife and have a pleasing view from your deck? Is one floor living desirable for you? Then this home may be just what you're looking for! It has an open kitchen/dining/living room floor plan. There is a fireplace in the living room to take the chill off on the cold shoulder days. The bedrooms are ample sized, the primary has a large bathroom with separate shower and tub and a large walk-in closet. The laundry is in the mudroom. The FHA furnace has just been rebuilt and water pressure tank replaced. There are a couple of sheds for storage. The home was built in 2010 but was never lived in until 2012. It's in great condition and well maintained by current and previous owners. Come take a look at this Titan Model #746 doublewide mobile home. The woodchuck named Chubs, deer, bobcat, porcupines, eagles, hawks, osprey, herons, snapping turtle, turkeys, a variety of woodpeckers, and asian pear, apple and cherry trees are included. Schedule a showing today!!! Offers due by Thursday, July 13th at 5:00pm with a response time of Saturday, July 15th at 5:00pm.
Zillow last checked: 8 hours ago
Listing updated: January 14, 2025 at 07:06pm
Listed by:
Portside Real Estate Group
Bought with:
EXP Realty
Source: Maine Listings,MLS#: 1564682
Facts & features
Interior
Bedrooms & bathrooms
- Bedrooms: 3
- Bathrooms: 2
- Full bathrooms: 2
Primary bedroom
- Features: Double Vanity, Full Bath, Separate Shower, Soaking Tub, Walk-In Closet(s)
- Level: First
- Area: 144 Square Feet
- Dimensions: 12 x 12
Bedroom 1
- Features: Closet
- Level: First
- Area: 120 Square Feet
- Dimensions: 10 x 12
Bedroom 2
- Features: Closet
- Level: First
- Area: 99 Square Feet
- Dimensions: 11 x 9
Kitchen
- Features: Cathedral Ceiling(s), Eat-in Kitchen, Kitchen Island, Sunken/Raised
- Level: First
- Area: 182 Square Feet
- Dimensions: 13 x 14
Living room
- Features: Cathedral Ceiling(s), Sunken/Raised, Wood Burning Fireplace
- Level: First
- Area: 154 Square Feet
- Dimensions: 11 x 14
Mud room
- Features: Closet
- Level: Second
- Area: 48 Square Feet
- Dimensions: 12 x 4
Heating
- Forced Air, Other
Cooling
- None
Appliances
- Included: Cooktop, Dishwasher, Dryer, Microwave, Refrigerator, Wall Oven, Washer
Features
- 1st Floor Bedroom, 1st Floor Primary Bedroom w/Bath, Bathtub, One-Floor Living, Shower
- Flooring: Carpet, Laminate
- Number of fireplaces: 1
Interior area
- Total structure area: 1,568
- Total interior livable area: 1,568 sqft
- Finished area above ground: 1,568
- Finished area below ground: 0
Property
Parking
- Parking features: Gravel, 1 - 4 Spaces, On Site
Features
- Patio & porch: Deck
- Has view: Yes
- View description: Scenic, Trees/Woods
Lot
- Size: 1.12 Acres
- Features: Near Town, Rural, Corner Lot, Open Lot, Rolling Slope
Details
- Additional structures: Shed(s)
- Parcel number: WOOLMR05L002
- Zoning: Rural Residential
- Other equipment: Internet Access Available
Construction
Type & style
- Home type: MobileManufactured
- Architectural style: Other
- Property subtype: Mobile Home
Materials
- Mobile, Vinyl Siding
- Foundation: Slab
- Roof: Composition
Condition
- Year built: 2010
Details
- Builder model: 746
Utilities & green energy
- Electric: Circuit Breakers
- Sewer: Private Sewer
- Water: Private, Well
- Utilities for property: Utilities On
Community & neighborhood
Location
- Region: Woolwich
Other
Other facts
- Body type: Double Wide
- Road surface type: Gravel, Dirt
Price history
| Date | Event | Price |
|---|---|---|
| 9/29/2023 | Sold | $280,000+4.4%$179/sqft |
Source: | ||
| 7/14/2023 | Contingent | $268,300$171/sqft |
Source: | ||
| 7/8/2023 | Listed for sale | $268,300+95.8%$171/sqft |
Source: | ||
| 7/20/2018 | Sold | $137,000$87/sqft |
Source: | ||
Public tax history
| Year | Property taxes | Tax assessment |
|---|---|---|
| 2024 | $2,201 +8.4% | $131,800 |
| 2023 | $2,030 +0.7% | $131,800 +0.7% |
| 2022 | $2,016 | $130,900 |
Find assessor info on the county website
Neighborhood: 04579
Nearby schools
GreatSchools rating
- 8/10Woolwich Central SchoolGrades: PK-8Distance: 1.1 mi
- 7/10Morse High SchoolGrades: 9-12Distance: 4.2 mi
Sell for more on Zillow
Get a free Zillow Showcase℠ listing and you could sell for .
$310,000
2% more+ $6,200
With Zillow Showcase(estimated)
$316,200