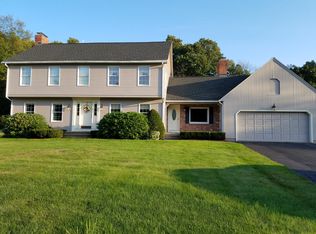OPEN FLOOR PLAN immediately welcomes all to this wonderful home, in great convenient location ! Ideal for gathering and entertaining!! The Large family Room has Cathedral ceiling ,hearth Fireplace,Built-in cabinetry and slider to deck. All open to great spacious Kitchen with granite counters, center island and dining area too.A large front to back Living room(now used as a play room) and formal Dining room complete the first floor.. Second floor has Master Bedroom with private bath and 3 other good size bedrooms.The hardwoods are gleaming and the bathrooms shine!The fabulous private rear yard will capture your heart./offering an Inground Pool ,deck with awning, patio and Hot tub! New heating, 2017,new windows 2015 and new fencing ,APO. Don't miss this special home!
This property is off market, which means it's not currently listed for sale or rent on Zillow. This may be different from what's available on other websites or public sources.

