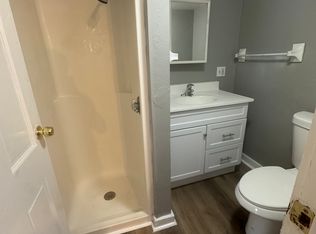This remodeled home is exactly what you have been searching for! Enjoy the open floor plan with high ceilings & large windows throughout for fantastic lighting. The property updates include a freshly painted interior, stunning new flooring, new carpet, new electrical and plumbing. The open floor space features a modern living room flooded with an abundance of natural light with custom bay windows. The gourmet kitchen boasts granite countertops, sleek bright white cabinetry and stainless steel appliances. Off the kitchen is direct access to an oversized deck and yard, perfect for entertaining. The main floor also features a half bathroom with laundry area. The second floor offers one master bedroom with a large walk-in closet and full bathroom, as well as two other generously sized bedrooms and one more full bathroom. The large basement offers plenty of storage room and a garage. It's a condo but there are no condo fees or regulations. Move in ready! Sellers are willing to negotiate.
This property is off market, which means it's not currently listed for sale or rent on Zillow. This may be different from what's available on other websites or public sources.
