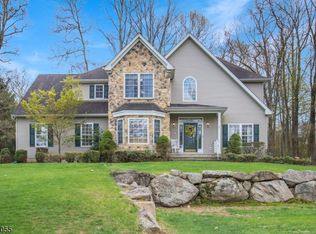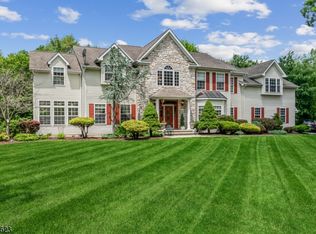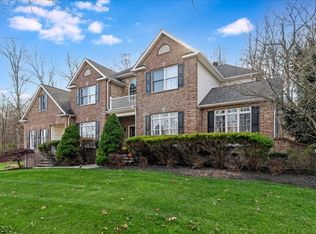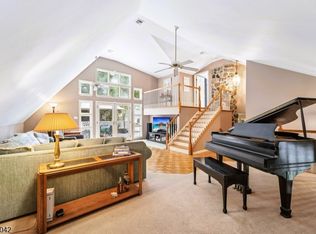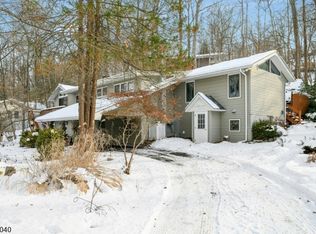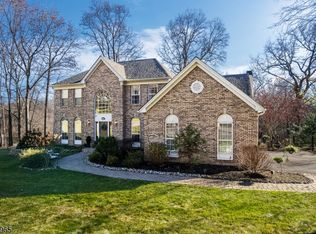Welcome to this stunning Colonial home offering 5 bedrooms and 5 bathrooms, set on 4 acres of beautifully landscaped property. Inside, an open floor plan with soaring ceilings allows for abundant natural light, creating a bright and airy atmosphere. The chef's kitchen features stainless steel appliances, granite countertops, a decorative backsplash, and a large island ideal for cooking and entertaining. The primary suite includes an en-suite bath with double sinks, granite counters, built-in shelving, and a spacious walk-in closet. The living room boasts vaulted ceilings, skylights, hardwood floors, and a cozy fireplace. Additional features include a home office, gym, sunroom, media room, mudroom, and a fully finished basement. A private first-floor suite with its own kitchen, living area, and full bath offers versatile use. Outside, enjoy a double deck, hot tub, and outdoor TV in the oversized backyard. Located on a quiet, tree-lined street with convenient access to schools and amenities. (5-bedroom Verified Septic)
Under contract
$899,000
1 Mayfair Ln, Byram Twp., NJ 07821
5beds
--sqft
Est.:
Single Family Residence
Built in 2000
4.01 Acres Lot
$887,600 Zestimate®
$--/sqft
$-- HOA
What's special
- 154 days |
- 175 |
- 2 |
Zillow last checked: 11 hours ago
Listing updated: August 20, 2025 at 06:16pm
Listed by:
Simon Resende Vassalo 973-536-8554,
Coldwell Banker Realty,
Christopher Ohab
Source: GSMLS,MLS#: 3976467
Facts & features
Interior
Bedrooms & bathrooms
- Bedrooms: 5
- Bathrooms: 5
- Full bathrooms: 3
- 1/2 bathrooms: 2
Primary bedroom
- Description: Dressing Room, Full Bath, Walk-In Closet
Bedroom 1
- Level: Second
- Area: 350
- Dimensions: 25 x 14
Bedroom 2
- Level: First
- Area: 165
- Dimensions: 15 x 11
Bedroom 3
- Level: Second
- Area: 168
- Dimensions: 14 x 12
Bedroom 4
- Level: Second
- Area: 210
- Dimensions: 21 x 10
Primary bathroom
- Features: Stall Shower
Dining room
- Features: Formal Dining Room
- Level: First
- Area: 182
- Dimensions: 14 x 13
Family room
- Level: First
- Area: 320
- Dimensions: 20 x 16
Kitchen
- Features: Kitchen Island, Eat-in Kitchen, Pantry, Separate Dining Area
- Level: First
- Area: 247
- Dimensions: 19 x 13
Living room
- Level: First
- Area: 180
- Dimensions: 15 x 12
Basement
- Features: BathOthr, Exercise, GameRoom, RecRoom, Storage, Utility, Walkout
Heating
- Forced Air, Zoned, Natural Gas
Cooling
- Ceiling Fan(s), Central Air, Zoned
Appliances
- Included: Carbon Monoxide Detector, Gas Cooktop, Dishwasher, Dryer, Microwave, Range/Oven-Electric, Range/Oven-Gas, Refrigerator, Wall Oven(s) - Gas, Washer, Water Heater From Furnace
Features
- Bedroom, Sunroom, In-Law Floorplan
- Flooring: Carpet, Tile, Wood
- Basement: Yes,Finished,Full
- Number of fireplaces: 1
- Fireplace features: Family Room, Great Room, Wood Burning
Property
Parking
- Total spaces: 2
- Parking features: 2 Car Width, Asphalt
- Garage spaces: 2
Features
- Patio & porch: Deck
- Exterior features: Curbs
- Has spa: Yes
- Spa features: Heated, Bath
Lot
- Size: 4.01 Acres
- Dimensions: 4.011 ACRES
- Features: Corner Lot, Level, Wooded
Details
- Parcel number: 2804003370004000110000
- Zoning description: Residential
Construction
Type & style
- Home type: SingleFamily
- Architectural style: Colonial
- Property subtype: Single Family Residence
Materials
- Stone, Vinyl Siding
- Roof: Asphalt Shingle
Condition
- Year built: 2000
Utilities & green energy
- Gas: Gas-Natural
- Sewer: Septic 5+ Bedroom Town Verified
- Water: Well
- Utilities for property: Underground Utilities, Natural Gas Connected, Cable Available
Community & HOA
Community
- Security: Carbon Monoxide Detector
- Subdivision: Dorchester Manor
Location
- Region: Andover
Financial & listing details
- Tax assessed value: $537,700
- Annual tax amount: $20,593
- Date on market: 7/27/2025
- Ownership type: Fee Simple
Estimated market value
$887,600
$843,000 - $932,000
$5,491/mo
Price history
Price history
| Date | Event | Price |
|---|---|---|
| 8/21/2025 | Pending sale | $899,000 |
Source: | ||
| 7/27/2025 | Listed for sale | $899,000-5.3% |
Source: | ||
| 7/14/2025 | Listing removed | $949,499 |
Source: | ||
| 4/28/2025 | Contingent | $949,499 |
Source: | ||
| 3/27/2025 | Price change | $949,499-4.1% |
Source: | ||
Public tax history
Public tax history
| Year | Property taxes | Tax assessment |
|---|---|---|
| 2025 | $20,594 | $537,700 |
| 2024 | $20,594 +1.8% | $537,700 |
| 2023 | $20,228 +2.8% | $537,700 |
Find assessor info on the county website
BuyAbility℠ payment
Est. payment
$6,281/mo
Principal & interest
$4325
Property taxes
$1641
Home insurance
$315
Climate risks
Neighborhood: Lake Mohawk
Nearby schools
GreatSchools rating
- 7/10Byram Lakes Elementary SchoolGrades: PK-4Distance: 4.4 mi
- 6/10Byram Twp Intermediate SchoolGrades: 5-8Distance: 4.5 mi
- 4/10Lenape Val Regional High SchoolGrades: 9-12Distance: 5.4 mi
Schools provided by the listing agent
- Elementary: Byram Lks
- Middle: Byram Intr
- High: Lenape Vly
Source: GSMLS. This data may not be complete. We recommend contacting the local school district to confirm school assignments for this home.
- Loading
