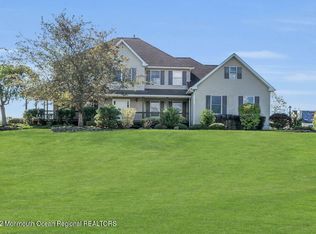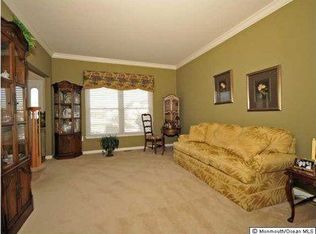Sold for $935,000
$935,000
1 Mason Drive, Cream Ridge, NJ 08514
5beds
3,382sqft
Single Family Residence
Built in 2005
1.36 Acres Lot
$1,072,800 Zestimate®
$276/sqft
$5,718 Estimated rent
Home value
$1,072,800
$1.02M - $1.13M
$5,718/mo
Zestimate® history
Loading...
Owner options
Explore your selling options
What's special
Welcome to the immaculately kept and stunning Diamond model home in the highly esteemed Jewel Ridge Estates. Boasting five bedrooms, 2 1/2 baths, and a three-car garage with side entry, this home is enhanced with a semi wrap-around porch, a marvelous walkout basement, and a beautiful inground pool that will undoubtedly captivate any residents or guests that enter. As soon as you step inside, you will be welcomed by an impressive two-story foyer with stylish hardwood staircase and floors. With 9-foot high ceilings, the first level creates a wonderful sense of space and is illuminated with natural sunlight. The large kitchen will undoubtedly appeal to those who love to entertain, featuring sleek stainless steel appliances, 42 inch cabinets and a huge breakfast bar with seating! Home boasts stunning 20 x 20 porcelain tiles, a Palladian window, and a large pantry for storage. The family room flows seamlessly from the kitchen, with cathedral and two-story ceilings, a cozy wood-burning fireplace, and a second set of stairs leading to the second level. The grand master bedroom is a real treat, complete with a relaxing en suite, a sitting room, and a walk-in closet, with one having a full window to let in more natural light. The luxurious en suite features recessed lighting, double sinks, a vanity, a shower stall, a soaking tub, and a private commode. All five of the bedrooms are generously sized and feature hardwood floors. From the sliders in the kitchen, step outside onto the inviting Trex-deck with custom side-railings with lighting, overlooking the inground pool - perfect for entertaining or relaxation. The full walkout basement is a flexible space, leading out to the level backyard on an oversized lot that has been professionally landscaped, features an invisible fence, a large outside shed, and a timberland roof. The 3-car side-entry garage has a separate entry door leading into the laundry/mudroom with a utility sink, while the fifth bedroom on the first level can be used as an office or study, ideal for those who work from home. The Cream Ridge community boasts award-winning schools and is one of New Jersey's most sought-after towns to live in, providing beautiful scenic views of farmland, rolling pastures, and hundreds of acres of open space. Additional upgrades include a newly updated kitchen with a backsplash, newly updated bathrooms, a new floor in the garage, a new pellet stove, and a new pool liner from last August.
Zillow last checked: 8 hours ago
Listing updated: February 14, 2025 at 07:19pm
Listed by:
Mary C Kelliher 201-600-0762,
Coldwell Banker Realty
Bought with:
Patricia M Hogan, 0339824
Keller Williams Premier Office
Source: MoreMLS,MLS#: 22312776
Facts & features
Interior
Bedrooms & bathrooms
- Bedrooms: 5
- Bathrooms: 3
- Full bathrooms: 2
- 1/2 bathrooms: 1
Bedroom
- Area: 168
- Dimensions: 14 x 12
Bedroom
- Area: 156
- Dimensions: 13 x 12
Bedroom
- Area: 156
- Dimensions: 13 x 12
Bathroom
- Area: 72
- Dimensions: 12 x 6
Bathroom
- Area: 50
- Dimensions: 10 x 5
Other
- Area: 378
- Dimensions: 21 x 18
Other
- Area: 180
- Dimensions: 15 x 12
Basement
- Description: Full walk out basement
Dining room
- Area: 192
- Dimensions: 16 x 12
Family room
- Area: 294
- Dimensions: 21 x 14
Kitchen
- Area: 320
- Dimensions: 20 x 16
Laundry
- Area: 84
- Dimensions: 12 x 7
Living room
- Area: 180
- Dimensions: 15 x 12
Other
- Area: 80
- Dimensions: 10 x 8
Heating
- Propane, Forced Air, 2 Zoned Heat
Cooling
- Central Air, 2 Zoned AC
Features
- Ceilings - 9Ft+ 2nd Flr, Breakfast Bar, Recessed Lighting
- Flooring: Concrete
- Doors: Sliding Doors
- Basement: Ceilings - High,Full,Unfinished,Walk-Out Access
- Attic: Pull Down Stairs
- Number of fireplaces: 1
Interior area
- Total structure area: 3,382
- Total interior livable area: 3,382 sqft
Property
Parking
- Total spaces: 3
- Parking features: Paved, Asphalt, Double Wide Drive, Driveway, On Street, Oversized, Workshop in Garage
- Attached garage spaces: 3
- Has uncovered spaces: Yes
Features
- Stories: 2
- Patio & porch: Deck
- Exterior features: Swimming, Lighting
- Has private pool: Yes
- Pool features: Fenced, In Ground, Vinyl
- Fencing: Electric
Lot
- Size: 1.36 Acres
- Features: Corner Lot, Oversized
Details
- Parcel number: 51000320100001
- Zoning description: Residential, Single Family, Neighborhood
Construction
Type & style
- Home type: SingleFamily
- Architectural style: Colonial
- Property subtype: Single Family Residence
Materials
- Roof: Timberline
Condition
- Year built: 2005
Utilities & green energy
- Water: Well
Community & neighborhood
Location
- Region: Cream Ridge
- Subdivision: Jewel Ridge Est
Price history
| Date | Event | Price |
|---|---|---|
| 8/9/2023 | Sold | $935,000+1.1%$276/sqft |
Source: | ||
| 6/22/2023 | Pending sale | $925,000$274/sqft |
Source: | ||
| 6/19/2023 | Listed for sale | $925,000$274/sqft |
Source: | ||
| 6/1/2023 | Contingent | $925,000$274/sqft |
Source: | ||
| 5/12/2023 | Listed for sale | $925,000+2.3%$274/sqft |
Source: | ||
Public tax history
| Year | Property taxes | Tax assessment |
|---|---|---|
| 2025 | $21,122 +6.2% | $979,700 +6.2% |
| 2024 | $19,887 +2.2% | $922,400 +5.3% |
| 2023 | $19,460 +36% | $876,200 +39.1% |
Find assessor info on the county website
Neighborhood: 08514
Nearby schools
GreatSchools rating
- 3/10Newell Elementary SchoolGrades: PK-4Distance: 5.9 mi
- 7/10Stone Bridge Middle SchoolGrades: 5-8Distance: 7 mi
- 4/10Allentown High SchoolGrades: 9-12Distance: 5.9 mi
Get a cash offer in 3 minutes
Find out how much your home could sell for in as little as 3 minutes with a no-obligation cash offer.
Estimated market value$1,072,800
Get a cash offer in 3 minutes
Find out how much your home could sell for in as little as 3 minutes with a no-obligation cash offer.
Estimated market value
$1,072,800

