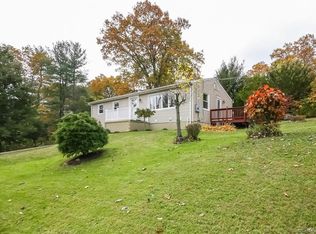This property is off market, which means it's not currently listed for sale or rent on Zillow. This may be different from what's available on other websites or public sources.
Off market
Zestimate®
$539,200
1 Marldon Road, Danbury, CT 06811
3beds
1,688sqft
Single Family Residence
Built in 1962
0.46 Acres Lot
$539,200 Zestimate®
$319/sqft
$3,256 Estimated rent
Home value
$539,200
$485,000 - $599,000
$3,256/mo
Zestimate® history
Loading...
Owner options
Explore your selling options
What's special
Zillow last checked: 8 hours ago
Listing updated: September 10, 1997 at 07:20pm
Listed by:
Deborah Rizzo 203-796-7700,
Berkshire Hathaway NE Prop. 203-744-5544
Bought with:
Beth Hawley, REB.0756592
Virginia George, Realtor
Source: Smart MLS,MLS#: 97012833
Facts & features
Interior
Bedrooms & bathrooms
- Bedrooms: 3
- Bathrooms: 2
- Full bathrooms: 2
Primary bedroom
- Level: Main
- Area: 156 Square Feet
- Dimensions: 12 x 13
Bedroom
- Level: Main
- Area: 90 Square Feet
- Dimensions: 9 x 10
Bedroom
- Level: Main
- Area: 100 Square Feet
- Dimensions: 10 x 10
Family room
- Features: Dining Area, Eating Space, Vinyl Floor
- Level: Lower
- Area: 484 Square Feet
- Dimensions: 22 x 22
Kitchen
- Features: Balcony/Deck, Dining Area, Vinyl Floor
- Level: Main
- Area: 240 Square Feet
- Dimensions: 12 x 20
Living room
- Features: Wall/Wall Carpet
- Level: Main
- Area: 208 Square Feet
- Dimensions: 13 x 16
Heating
- Hot Water, Oil
Cooling
- None
Appliances
- Included: Dishwasher, Oven/Range, Refrigerator
Features
- Basement: Finished,Walk-Out Access
- Attic: Walk-up
- Has fireplace: No
Interior area
- Total structure area: 1,688
- Total interior livable area: 1,688 sqft
- Finished area above ground: 1,688
Property
Parking
- Total spaces: 1
- Parking features: Paved, Attached
- Attached garage spaces: 1
Features
- Patio & porch: Deck, Patio, Porch
Lot
- Size: 0.46 Acres
- Features: Level
Details
- Parcel number: 85583
- Zoning: RES
Construction
Type & style
- Home type: SingleFamily
- Architectural style: Ranch
- Property subtype: Single Family Residence
Materials
- Vinyl Siding
- Foundation: Slab, Raised
- Roof: Asphalt
Condition
- Year built: 1962
Utilities & green energy
- Sewer: Septic Tank
- Water: Well
Community & neighborhood
Location
- Region: Brookfield
- Subdivision: BROOKBURY ESTATES
HOA & financial
HOA
- Has HOA: No
Price history
| Date | Event | Price |
|---|---|---|
| 9/10/1997 | Sold | $160,000$95/sqft |
Source: | ||
Public tax history
Tax history is unavailable.
Neighborhood: 06804
Nearby schools
GreatSchools rating
- 4/10Stadley Rough SchoolGrades: K-5Distance: 1.4 mi
- 2/10Broadview Middle SchoolGrades: 6-8Distance: 3.3 mi
- 2/10Danbury High SchoolGrades: 9-12Distance: 3.4 mi
Schools provided by the listing agent
- Elementary: STADLEY
- Middle: BROADVIEW
- High: DANBURY
Source: Smart MLS. This data may not be complete. We recommend contacting the local school district to confirm school assignments for this home.

Get pre-qualified for a loan
At Zillow Home Loans, we can pre-qualify you in as little as 5 minutes with no impact to your credit score.An equal housing lender. NMLS #10287.
Sell for more on Zillow
Get a free Zillow Showcase℠ listing and you could sell for .
$539,200
2% more+ $10,784
With Zillow Showcase(estimated)
$549,984