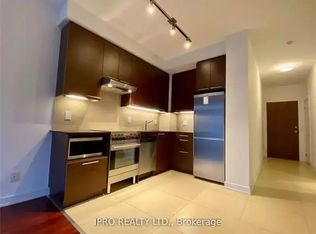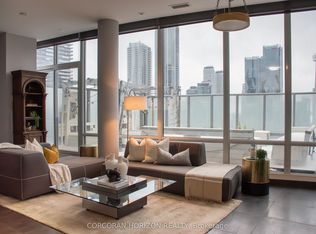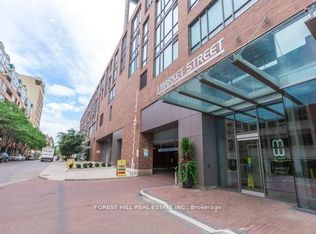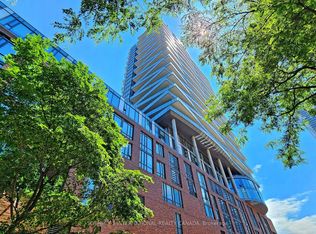Sold for $785,000 on 06/16/25
C$785,000
1 Market St #1413, Toronto, ON M5E 0A2
2beds
822sqft
Condo/Apt Unit, Residential, Condominium
Built in ----
-- sqft lot
$-- Zestimate®
C$955/sqft
C$3,337 Estimated rent
Home value
Not available
Estimated sales range
Not available
$3,337/mo
Loading...
Owner options
Explore your selling options
What's special
Indulge in breathtaking lake & city views from this stunning 822 sqft corner suite, where south, west, north, and east exposures include an unobstructed view of the iconic CN Tower. This spacious unit features 2 bedrooms, a versatile office/den, and 2 full bathrooms. Step onto the expansive 300 sq ft wrap around balcony, complete with a gas hookup for your BBQ, perfect for entertaining or unwinding. Located just behind the historic St. Lawrence Market, you'll be steps from the vibrant Distillery District & tranquil lakefront parks. Enjoy unparalleled convenience with shops at your doorstep, seamless public transit access, & proximity to major highways. The building offers exceptional amenities, including a gym with panoramic views, steam rooms, & a yoga studio. Host gatherings in the elegant party room with a pool table or savor outdoor moments on the rooftop terrace equipped with BBQs. Additional conveniences include guest suites, a premium extra-wide parking spot, and a secure locker.
Zillow last checked: 8 hours ago
Listing updated: August 20, 2025 at 12:19pm
Listed by:
Olivia Torun, Broker,
RE/MAX REALTY ENTERPRISES INC
Source: ITSO,MLS®#: 40722416Originating MLS®#: Cornerstone Association of REALTORS®
Facts & features
Interior
Bedrooms & bathrooms
- Bedrooms: 2
- Bathrooms: 2
- Full bathrooms: 2
- Main level bathrooms: 2
- Main level bedrooms: 2
Other
- Description: Hardwood floor, 4 piece ensuite, walkout to balcony
- Level: Main
Bedroom
- Description: Hardwood floor, closet, walkout to balcony
- Level: Main
Bathroom
- Features: 3-Piece
- Level: Main
Bathroom
- Features: 4-Piece, Ensuite
- Level: Main
Den
- Description: Hardwood floor
- Level: Main
Kitchen
- Description: Ceramic floor, Stainless steel appl, overlooking water
- Level: Main
Living room
- Description: Hardwood, combined with dining, walkout to balcony
- Level: Main
Heating
- Forced Air, Natural Gas
Cooling
- Central Air
Appliances
- Included: Dishwasher, Dryer, Stove, Washer
- Laundry: In-Suite
Features
- Other
- Windows: Window Coverings
- Basement: None
- Has fireplace: No
Interior area
- Total structure area: 822
- Total interior livable area: 822 sqft
- Finished area above ground: 822
Property
Parking
- Total spaces: 1
- Parking features: No Driveway Parking
- Garage spaces: 1
Features
- Patio & porch: Open
- Waterfront features: Lake/Pond
- Frontage type: East
Lot
- Features: Urban, Park, Public Transit
Details
- Parcel number: 763080719
- Zoning: R1B
Construction
Type & style
- Home type: Condo
- Architectural style: 1 Storey/Apt
- Property subtype: Condo/Apt Unit, Residential, Condominium
- Attached to another structure: Yes
Materials
- Block
- Roof: Flat
Condition
- 6-15 Years
- New construction: No
Utilities & green energy
- Sewer: Sewer (Municipal)
- Water: Municipal
Community & neighborhood
Location
- Region: Toronto
HOA & financial
HOA
- Has HOA: Yes
- HOA fee: C$707 monthly
- Amenities included: Concierge, Fitness Center, Guest Suites, Party Room, Roof Deck
- Services included: Insurance, Central Air Conditioning, Parking, Water
Price history
| Date | Event | Price |
|---|---|---|
| 6/16/2025 | Sold | C$785,000C$955/sqft |
Source: ITSO #40722416 | ||
| 2/2/2022 | Listing removed | -- |
Source: Zillow Rental Network_1 | ||
| 1/31/2022 | Listed for rent | C$3,100C$4/sqft |
Source: Zillow Rental Network_1 #40205085 | ||
Public tax history
Tax history is unavailable.
Neighborhood: Waterfront Communities
Nearby schools
GreatSchools rating
No schools nearby
We couldn't find any schools near this home.



