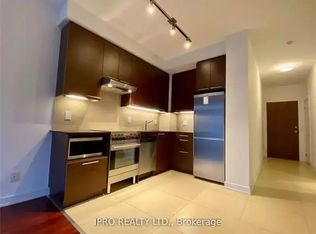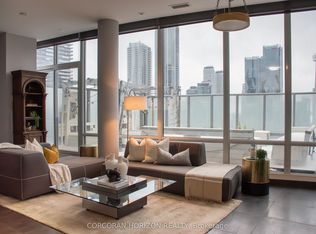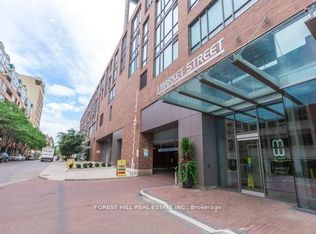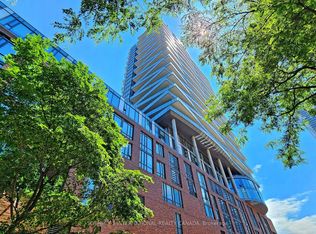AboutWelcome To the Luxurious Market Wharf! Steps To St. Lawrence Market, Harbourfront, Financial District, Union Station, TTC, PATH, Waterfront And So Much More! 24Hr Concierge. Amenities Include Full Gym, Yoga Studio, Guest Suites & Media Room.Community Amenities- Keyless entry- Underground parking- Visitor parking- Elevators- On-site staff- Social room- Sauna- Fitness room- Storage lockers- Exercise room- Security onsite- Recreation room- Public transit- Shopping nearby- Parks nearby- Schools nearby- Rooftop BBQ Area- Yoga Studio- 24/7 concierge service- Rooftop Deck/Garden- Guest Suites- Rec Centre- Waterfront- Bike Storage- BBQ Area- Movie / Media Room- Lake- Rogers Centre- Union Station- Distillery District- St Lawrence Market- Financial District- Pets allowed with RestrictionsSuite Amenities- Fridge- Stove- Washer in suite- Dishwasher available- Balconies- Carpeted floors- Ceramic floors- City views- Dryer in suite- Cable ready- Microwave- Central air conditioning- Internet ready
This property is off market, which means it's not currently listed for sale or rent on Zillow. This may be different from what's available on other websites or public sources.



