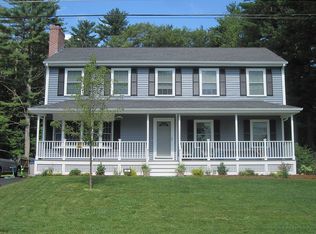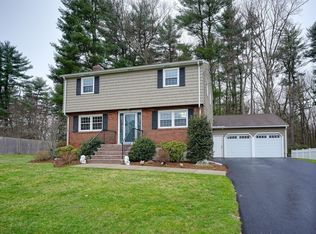How does a remodeled split entry home with a new roof, new heating & AC systems, new double hung windows, new deck and tons of living space, in a great neighborhood sound? This home is perfect for entertaining as it boasts a large kitchen with new refrigerator, new cooktop, new wall oven, new dishwasher and a 2-level island with granite counter tops. The kitchen is open to the dining area and living room. The spacious living room is complete with a wood burning fireplace. The main level has beautifully refinished hardwood flooring throughout the living area and the 3 bedrooms. Completing the main level are 1.5 completely refinished bathrooms. The fully remodeled lower level provides that extra needed space, with an open family room, 4th bedroom, along with another new bathroom and separate laundry room. Located close to restaurants, shopping, schools and public transportation. Offers due Monday 1/11/21 at 5:00pm. Seller reserves the right to accept an offer prior to the deadline.
This property is off market, which means it's not currently listed for sale or rent on Zillow. This may be different from what's available on other websites or public sources.

