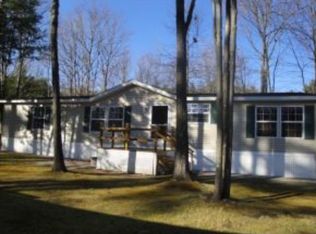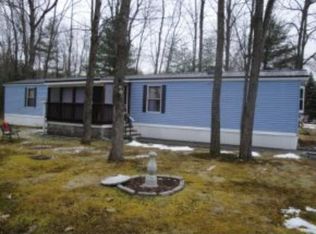Closed
Listed by:
Andrew Hillman,
Hillman Real Estate andrew@hillmanre.com
Bought with: RE/MAX Synergy
$300,000
1 Marilyn Drive, Concord, NH 03303
3beds
1,493sqft
Manufactured Home
Built in 2025
-- sqft lot
$306,300 Zestimate®
$201/sqft
$2,126 Estimated rent
Home value
$306,300
$270,000 - $349,000
$2,126/mo
Zestimate® history
Loading...
Owner options
Explore your selling options
What's special
Brand new 3 bedroom 2 bath home in sought after 55 and older age restricted manufactured housing community Foxcroft Estates. This home has a nice built in front porch, spacious open concept with living room and kitchen flowing together. Comes with all stainless steel appliances, built in electric fireplace, high efficiency gas furnace, tray ceiling in living room, central AC, entertainment center with shiplap wall, rectangular bath sinks, farmhouse kitchen sink, craftsman molding, large walk in shower and more! Home is situated on a nice lot with the ability to build a carport and have a shed. Pictures are representative of the same model home. House is in a land lease ($512 monthly) manufactured home community. Home will be completed by June 1st but is ready for showings now.
Zillow last checked: 8 hours ago
Listing updated: July 30, 2025 at 05:08pm
Listed by:
Andrew Hillman,
Hillman Real Estate andrew@hillmanre.com
Bought with:
Kami Zink
RE/MAX Synergy
Source: PrimeMLS,MLS#: 5037630
Facts & features
Interior
Bedrooms & bathrooms
- Bedrooms: 3
- Bathrooms: 2
- Full bathrooms: 2
Heating
- Natural Gas, In Floor
Cooling
- Central Air
Appliances
- Included: Dishwasher, Disposal, Microwave, ENERGY STAR Qualified Refrigerator, Gas Stove, Exhaust Fan, Vented Exhaust Fan
- Laundry: Laundry Hook-ups
Features
- Kitchen Island, LED Lighting, Walk-In Closet(s), Walk-in Pantry
- Flooring: Carpet, Vinyl
- Windows: Blinds
- Has basement: No
- Number of fireplaces: 1
- Fireplace features: 1 Fireplace
Interior area
- Total structure area: 1,493
- Total interior livable area: 1,493 sqft
- Finished area above ground: 1,493
- Finished area below ground: 0
Property
Parking
- Parking features: Paved
Accessibility
- Accessibility features: 1st Floor Bedroom, 1st Floor Full Bathroom, Bathroom w/Tub
Features
- Levels: One
- Stories: 1
Lot
- Features: Leased
Details
- Parcel number: CNCDM204ZB36L44
- Zoning description: Mobile
Construction
Type & style
- Home type: MobileManufactured
- Property subtype: Manufactured Home
Materials
- Fiberglss Blwn Insulation, Steel Frame, Wood Frame
- Foundation: Poured Concrete
- Roof: Architectural Shingle
Condition
- New construction: Yes
- Year built: 2025
Utilities & green energy
- Electric: 100 Amp Service
- Sewer: Metered, Public Sewer
- Utilities for property: Cable Available
Community & neighborhood
Security
- Security features: Hardwired Smoke Detector
Location
- Region: Concord
- Subdivision: Foxcroft Estates
Other
Other facts
- Body type: Double Wide
- Road surface type: Paved
Price history
| Date | Event | Price |
|---|---|---|
| 7/30/2025 | Sold | $300,000-1.6%$201/sqft |
Source: | ||
| 7/25/2025 | Contingent | $305,000$204/sqft |
Source: | ||
| 6/13/2025 | Price change | $305,000-1.6%$204/sqft |
Source: | ||
| 4/23/2025 | Listed for sale | $309,900$208/sqft |
Source: | ||
Public tax history
| Year | Property taxes | Tax assessment |
|---|---|---|
| 2024 | $1,659 +3.1% | $59,900 |
| 2023 | $1,609 +3.7% | $59,900 |
| 2022 | $1,551 +2.4% | $59,900 +5.8% |
Find assessor info on the county website
Neighborhood: 03303
Nearby schools
GreatSchools rating
- 5/10Beaver Meadow SchoolGrades: PK-5Distance: 1 mi
- 6/10Rundlett Middle SchoolGrades: 6-8Distance: 3.1 mi
- 4/10Concord High SchoolGrades: 9-12Distance: 4.4 mi

