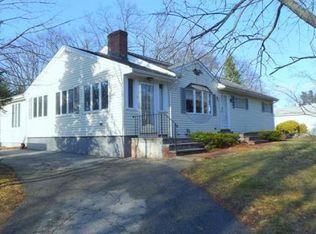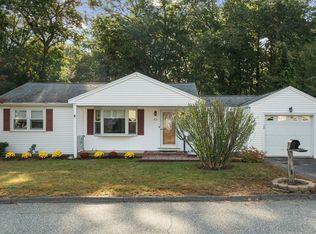Sold for $635,000 on 12/01/23
$635,000
1 Marcus Rd, Wilmington, MA 01887
3beds
1,446sqft
Single Family Residence
Built in 1963
10,454 Square Feet Lot
$702,100 Zestimate®
$439/sqft
$3,338 Estimated rent
Home value
$702,100
$667,000 - $737,000
$3,338/mo
Zestimate® history
Loading...
Owner options
Explore your selling options
What's special
If you have been looking for one level living, look no further! This ADORABLE, WELL-MAINTAINED EXPANDED RANCH W/GARAGE on a corner lot in a quiet neighborhood has so many great features including a beautiful, spacious living room addition over the garage, an eat-in kitchen with wood cabinets and granite countertops, dining room with wood-burning fireplace, a 3 season sun room for enjoying summer nights, 3 bedrooms and a full bath. All wall-to-wall carpeted rooms have hardwood underneath. The large, open basement includes a cedar closet for storage and provides an opportunity to create more living space, if desired. Nice size lot with patio and shed. Partially fenced. First showings at Open Houses, Sat 11-1:30 and Sun 12-2. Showings may be limited outside of Open Houses, so please make every effort to attend. You truly do not want to miss this one!
Zillow last checked: 8 hours ago
Listing updated: December 01, 2023 at 09:54am
Listed by:
Deborah Higgins 978-335-4403,
Keller Williams Realty 978-475-2111
Bought with:
Julie Darcangelo
Coldwell Banker Realty
Source: MLS PIN,MLS#: 73176366
Facts & features
Interior
Bedrooms & bathrooms
- Bedrooms: 3
- Bathrooms: 1
- Full bathrooms: 1
- Main level bedrooms: 3
Primary bedroom
- Features: Flooring - Wall to Wall Carpet
- Level: Main,First
- Area: 168
- Dimensions: 14 x 12
Bedroom 2
- Features: Flooring - Wall to Wall Carpet
- Level: Main
- Area: 154
- Dimensions: 14 x 11
Bedroom 3
- Features: Flooring - Wall to Wall Carpet
- Level: Main
- Area: 99
- Dimensions: 11 x 9
Bathroom 1
- Features: Bathroom - Full
- Level: First
- Area: 60
- Dimensions: 10 x 6
Dining room
- Features: Flooring - Wall to Wall Carpet, Window(s) - Bay/Bow/Box, Exterior Access, Lighting - Pendant
- Level: Main,First
- Area: 225
- Dimensions: 15 x 15
Kitchen
- Features: Flooring - Laminate, Window(s) - Bay/Bow/Box, Dining Area, Countertops - Stone/Granite/Solid, Stainless Steel Appliances, Lighting - Pendant, Lighting - Overhead
- Level: Main,First
- Area: 198
- Dimensions: 18 x 11
Living room
- Features: Ceiling Fan(s), Flooring - Laminate, Exterior Access
- Level: Main,First
- Area: 364
- Dimensions: 28 x 13
Heating
- Baseboard, Oil
Cooling
- Central Air
Features
- Sun Room
- Flooring: Vinyl, Carpet, Hardwood, Wood Laminate, Laminate
- Windows: Insulated Windows
- Basement: Full
- Number of fireplaces: 1
- Fireplace features: Dining Room
Interior area
- Total structure area: 1,446
- Total interior livable area: 1,446 sqft
Property
Parking
- Total spaces: 3
- Parking features: Attached, Under, Paved Drive, Off Street, Paved
- Attached garage spaces: 1
- Uncovered spaces: 2
Features
- Patio & porch: Porch, Screened, Patio
- Exterior features: Porch, Porch - Screened, Patio, Rain Gutters, Storage
Lot
- Size: 10,454 sqft
- Features: Corner Lot, Cleared, Level
Details
- Parcel number: M:0092 L:0000 P:0026,889582
- Zoning: Res
Construction
Type & style
- Home type: SingleFamily
- Architectural style: Ranch
- Property subtype: Single Family Residence
Materials
- Frame
- Foundation: Concrete Perimeter
- Roof: Shingle
Condition
- Year built: 1963
Utilities & green energy
- Electric: 100 Amp Service
- Sewer: Private Sewer
- Water: Public
- Utilities for property: for Electric Oven
Community & neighborhood
Community
- Community features: Public Transportation, Shopping, Tennis Court(s), Park, Walk/Jog Trails, Stable(s), Golf, Medical Facility, Laundromat, Conservation Area, Highway Access, House of Worship, Public School, T-Station
Location
- Region: Wilmington
Price history
| Date | Event | Price |
|---|---|---|
| 12/1/2023 | Sold | $635,000+5.9%$439/sqft |
Source: MLS PIN #73176366 Report a problem | ||
| 11/1/2023 | Listed for sale | $599,900+46.4%$415/sqft |
Source: MLS PIN #73176366 Report a problem | ||
| 6/30/2006 | Sold | $409,900$283/sqft |
Source: Public Record Report a problem | ||
Public tax history
| Year | Property taxes | Tax assessment |
|---|---|---|
| 2025 | $6,976 +1.4% | $609,300 +1.2% |
| 2024 | $6,879 -0.2% | $601,800 +4.3% |
| 2023 | $6,892 +4.8% | $577,200 +14.4% |
Find assessor info on the county website
Neighborhood: 01887
Nearby schools
GreatSchools rating
- 8/10Woburn Street Elementary SchoolGrades: K-3Distance: 0.4 mi
- 7/10Wilmington Middle SchoolGrades: 6-8Distance: 2.7 mi
- 9/10Wilmington High SchoolGrades: 9-12Distance: 1.5 mi
Schools provided by the listing agent
- Elementary: Woburn St
- Middle: Wilm Middle
- High: Wilmington High
Source: MLS PIN. This data may not be complete. We recommend contacting the local school district to confirm school assignments for this home.
Get a cash offer in 3 minutes
Find out how much your home could sell for in as little as 3 minutes with a no-obligation cash offer.
Estimated market value
$702,100
Get a cash offer in 3 minutes
Find out how much your home could sell for in as little as 3 minutes with a no-obligation cash offer.
Estimated market value
$702,100

