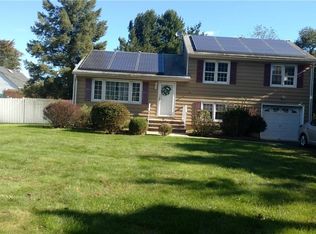Sold for $550,000 on 03/04/24
$550,000
1 Maplehurst Ln, Piscataway, NJ 08854
3beds
2,117sqft
Single Family Residence
Built in 1949
0.32 Acres Lot
$664,600 Zestimate®
$260/sqft
$3,664 Estimated rent
Home value
$664,600
$625,000 - $704,000
$3,664/mo
Zestimate® history
Loading...
Owner options
Explore your selling options
What's special
Charming expanded home on a level lot. Excellent location convenient to River Rd, Rutgers, I-287. Family room addition is a generous, sun-filled room with a cozy wood stove, full bathroom, huge storage closet, and a wall of windows overlooking the fenced back yard and pool. Built-in shelves/cabinets grace many of the rooms, adding convenience and storage. Living room features a wood-burning fireplace and access to the comfortable sun porch. Original wood floors in the living room, dining room, kitchen, and first-floor bedrooms. Large bedroom upstairs with adjacent sitting room, offering many possible uses. Full basement features a large recreation room separated from the laundry and storage areas. Detached one-car garage. Private back yard with in-ground pool and sheds.
Zillow last checked: 8 hours ago
Listing updated: March 04, 2024 at 12:36pm
Listed by:
SANDRA OKEEFE,
RE/MAX PREFERRED PROFESSIONALS 908-685-0700
Source: All Jersey MLS,MLS#: 2407146R
Facts & features
Interior
Bedrooms & bathrooms
- Bedrooms: 3
- Bathrooms: 2
- Full bathrooms: 2
Primary bedroom
- Features: Sitting Area
- Area: 204
- Dimensions: 17 x 12
Bedroom 2
- Area: 168
- Dimensions: 14 x 12
Bedroom 3
- Area: 132
- Dimensions: 12 x 11
Bathroom
- Features: Tub Shower, Stall Shower
Dining room
- Features: Formal Dining Room
- Area: 120
- Dimensions: 12 x 10
Family room
- Area: 432
- Length: 27
Kitchen
- Features: Kitchen Exhaust Fan, Galley Type
- Area: 90
- Dimensions: 10 x 9
Living room
- Area: 234
- Dimensions: 18 x 13
Basement
- Area: 520
Heating
- Baseboard Hotwater, Radiators-Hot Water
Cooling
- Central Air
Appliances
- Included: Dishwasher, Dryer, Gas Range/Oven, Exhaust Fan, Refrigerator, Washer, Kitchen Exhaust Fan, Gas Water Heater
Features
- Vaulted Ceiling(s), 2 Bedrooms, Kitchen, Living Room, Bath Full, Bath Other, Other Room(s), Dining Room, Family Room, 1 Bedroom, None
- Flooring: Carpet, Wood
- Basement: Partially Finished, Recreation Room, Storage Space, Utility Room, Laundry Facilities
- Number of fireplaces: 2
- Fireplace features: Wood Burning, Free Standing
Interior area
- Total structure area: 2,117
- Total interior livable area: 2,117 sqft
Property
Parking
- Total spaces: 1
- Parking features: 1 Car Width, Asphalt, Garage, Detached, Driveway, Paved
- Garage spaces: 1
- Has uncovered spaces: Yes
Features
- Levels: Two
- Stories: 2
- Patio & porch: Patio, Enclosed
- Exterior features: Patio, Enclosed Porch(es), Storage Shed, Yard
- Pool features: Outdoor Pool, In Ground
Lot
- Size: 0.32 Acres
- Dimensions: 184.00 x 75.00
- Features: Level
Details
- Additional structures: Shed(s)
- Parcel number: 1703610000000014
- Zoning: R15
Construction
Type & style
- Home type: SingleFamily
- Architectural style: Cape Cod, Custom Home
- Property subtype: Single Family Residence
Materials
- Roof: Asphalt
Condition
- Year built: 1949
Utilities & green energy
- Gas: Natural Gas
- Sewer: Public Sewer
- Water: Public
- Utilities for property: Electricity Connected, Natural Gas Connected
Community & neighborhood
Community
- Community features: Outdoor Pool
Location
- Region: Piscataway
Other
Other facts
- Ownership: Fee Simple
Price history
| Date | Event | Price |
|---|---|---|
| 9/7/2024 | Listing removed | $629,000$297/sqft |
Source: | ||
| 8/28/2024 | Price change | $629,000-3.1%$297/sqft |
Source: | ||
| 7/27/2024 | Listed for sale | $649,000+18%$307/sqft |
Source: | ||
| 3/4/2024 | Sold | $550,000+8.1%$260/sqft |
Source: | ||
| 1/26/2024 | Contingent | $509,000$240/sqft |
Source: | ||
Public tax history
| Year | Property taxes | Tax assessment |
|---|---|---|
| 2024 | $9,061 -0.7% | $477,400 +6.3% |
| 2023 | $9,125 +0.2% | $449,300 +7.9% |
| 2022 | $9,109 +2.1% | $416,300 +6.1% |
Find assessor info on the county website
Neighborhood: Possumtown
Nearby schools
GreatSchools rating
- 8/10Martin Luther King Elementary SchoolGrades: 4-5Distance: 2 mi
- 5/10Conackamack Middle SchoolGrades: 6-8Distance: 2.1 mi
- 6/10Piscataway Twp High SchoolGrades: 9-12Distance: 2.2 mi
Get a cash offer in 3 minutes
Find out how much your home could sell for in as little as 3 minutes with a no-obligation cash offer.
Estimated market value
$664,600
Get a cash offer in 3 minutes
Find out how much your home could sell for in as little as 3 minutes with a no-obligation cash offer.
Estimated market value
$664,600
