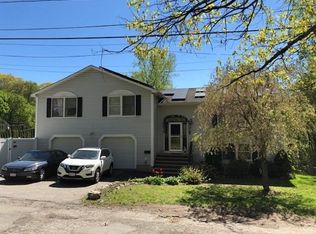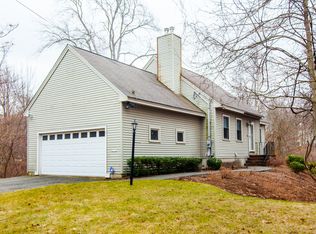Sold for $970,000
$970,000
1 Maple Ter, Melrose, MA 02176
4beds
3,002sqft
Single Family Residence
Built in 1997
0.99 Acres Lot
$1,042,500 Zestimate®
$323/sqft
$3,667 Estimated rent
Home value
$1,042,500
$980,000 - $1.12M
$3,667/mo
Zestimate® history
Loading...
Owner options
Explore your selling options
What's special
Nestled in a serene neighborhood, this Claude Miquelle C.E. colonial seamlessly marries functionality with a sense of space. Featuring 4 beds, 2.5 baths, this home offers abundant room for both relaxation & social gatherings, warm & charming fireplace living room, creates a cozy ambiance. French doors integrate the living room to the family room, where natural light pours in. Dining room boasts a perfect place for hosting memorable meals. Eat-in kitchen offers ample space for culinary enthusiasts. conveniently located is a dedicated laundry room. Upstairs discover the primary bedroom with en-suite. 3 additional bedrooms, with custom closets. True HIGHLIGHT is the expansive BONUS room. This versatile space opens up a world of possibilities from a home gym to an entertainment haven- tailor to your needs. In the basement find cedar closets along with an office. Backyard offers a peaceful sanctuary, spanning almost an acre of beautiful conservation land. Relish in the serenity of nature!
Zillow last checked: 8 hours ago
Listing updated: January 18, 2024 at 12:38pm
Listed by:
Chuha & Scouten Team 781-944-6060,
Leading Edge Real Estate 781-944-6060,
Joyce Carter 781-718-4499
Bought with:
Ted Wood
Berkshire Hathaway HomeServices Commonwealth Real Estate
Source: MLS PIN,MLS#: 73179012
Facts & features
Interior
Bedrooms & bathrooms
- Bedrooms: 4
- Bathrooms: 3
- Full bathrooms: 2
- 1/2 bathrooms: 1
Primary bedroom
- Features: Bathroom - Full, Closet/Cabinets - Custom Built, Flooring - Wall to Wall Carpet
- Level: Second
- Area: 247
- Dimensions: 13 x 19
Bedroom 2
- Features: Closet/Cabinets - Custom Built, Flooring - Wall to Wall Carpet
- Level: Second
- Area: 140
- Dimensions: 10 x 14
Bedroom 3
- Features: Closet/Cabinets - Custom Built, Flooring - Wall to Wall Carpet
- Level: Second
- Area: 180
- Dimensions: 15 x 12
Bedroom 4
- Features: Closet/Cabinets - Custom Built, Flooring - Wall to Wall Carpet
- Level: Second
- Area: 168
- Dimensions: 12 x 14
Primary bathroom
- Features: Yes
Bathroom 1
- Features: Bathroom - Half
- Level: First
Bathroom 2
- Features: Bathroom - Double Vanity/Sink, Bathroom - With Shower Stall
- Level: Second
Bathroom 3
- Features: Bathroom - With Tub & Shower, Closet - Linen
- Level: Second
Dining room
- Features: Flooring - Hardwood
- Level: First
- Area: 168
- Dimensions: 12 x 14
Family room
- Features: Flooring - Wall to Wall Carpet, Window(s) - Picture, French Doors
- Level: First
- Area: 294
- Dimensions: 21 x 14
Kitchen
- Features: Flooring - Laminate, Dining Area, Countertops - Stone/Granite/Solid, Peninsula
- Level: First
- Area: 294
- Dimensions: 21 x 14
Living room
- Features: Flooring - Hardwood, French Doors
- Level: First
- Area: 266
- Dimensions: 19 x 14
Office
- Features: Flooring - Wall to Wall Carpet, Flooring - Concrete
- Level: Basement
- Area: 132
- Dimensions: 12 x 11
Heating
- Baseboard, Oil
Cooling
- Window Unit(s)
Appliances
- Included: Range, Dishwasher, Disposal, Refrigerator, Washer, Dryer
- Laundry: Flooring - Laminate, Electric Dryer Hookup, Washer Hookup, Sink, First Floor
Features
- Bonus Room, Home Office
- Flooring: Carpet, Laminate, Hardwood, Flooring - Hardwood, Flooring - Wall to Wall Carpet, Concrete
- Doors: French Doors
- Basement: Full,Partially Finished,Interior Entry
- Number of fireplaces: 1
- Fireplace features: Living Room
Interior area
- Total structure area: 3,002
- Total interior livable area: 3,002 sqft
Property
Parking
- Total spaces: 5
- Parking features: Attached, Paved Drive, Off Street
- Attached garage spaces: 2
- Uncovered spaces: 3
Features
- Patio & porch: Deck - Composite, Patio
- Exterior features: Deck - Composite, Patio, Garden
Lot
- Size: 0.99 Acres
- Features: Corner Lot, Wooded
Details
- Parcel number: M:0G3 P:000011B,657127
- Zoning: SRA
Construction
Type & style
- Home type: SingleFamily
- Architectural style: Colonial
- Property subtype: Single Family Residence
Materials
- Foundation: Concrete Perimeter
Condition
- Year built: 1997
Utilities & green energy
- Electric: 200+ Amp Service
- Sewer: Public Sewer
- Water: Public
- Utilities for property: for Electric Range, for Electric Dryer, Washer Hookup
Community & neighborhood
Community
- Community features: Public Transportation, Golf, Medical Facility, Highway Access, Public School
Location
- Region: Melrose
Price history
| Date | Event | Price |
|---|---|---|
| 1/18/2024 | Sold | $970,000-1.9%$323/sqft |
Source: MLS PIN #73179012 Report a problem | ||
| 12/5/2023 | Contingent | $989,000$329/sqft |
Source: MLS PIN #73179012 Report a problem | ||
| 11/9/2023 | Listed for sale | $989,000+1192.8%$329/sqft |
Source: MLS PIN #73179012 Report a problem | ||
| 2/6/1996 | Sold | $76,500$25/sqft |
Source: Public Record Report a problem | ||
Public tax history
| Year | Property taxes | Tax assessment |
|---|---|---|
| 2025 | $8,363 +3.2% | $844,700 +3.5% |
| 2024 | $8,105 +3.3% | $816,200 +8.4% |
| 2023 | $7,844 +2.4% | $752,800 +3.9% |
Find assessor info on the county website
Neighborhood: Mount Hood
Nearby schools
GreatSchools rating
- 8/10Hoover Elementary SchoolGrades: K-5Distance: 0.4 mi
- 6/10Melrose Middle SchoolGrades: 6-8Distance: 1.8 mi
- 10/10Melrose High SchoolGrades: 9-12Distance: 1.8 mi
Schools provided by the listing agent
- Middle: Melrose Middle
- High: Mhs
Source: MLS PIN. This data may not be complete. We recommend contacting the local school district to confirm school assignments for this home.
Get a cash offer in 3 minutes
Find out how much your home could sell for in as little as 3 minutes with a no-obligation cash offer.
Estimated market value$1,042,500
Get a cash offer in 3 minutes
Find out how much your home could sell for in as little as 3 minutes with a no-obligation cash offer.
Estimated market value
$1,042,500

