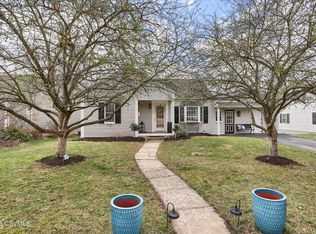Sold for $297,000
$297,000
1 Maple St, Danville, PA 17821
3beds
1,839sqft
Single Family Residence
Built in 1956
0.36 Acres Lot
$304,800 Zestimate®
$162/sqft
$2,029 Estimated rent
Home value
$304,800
Estimated sales range
Not available
$2,029/mo
Zestimate® history
Loading...
Owner options
Explore your selling options
What's special
Conveniently located to GMC main campus, shopping, and schools. This story and half home features updates throughout: hardwood flooring, open kitchen and dining area, living room with fireplace, den, spacious laundry room with storage, cedar closets, half bath, and two bedrooms on the first level. The second level bedroom has ample room for a children's play area. Two car garage, covered back porch with room to entertain, fenced yard area. Please provide 24 hours notice to view this home. Call 570-412-6121 for more details.
Zillow last checked: 8 hours ago
Listing updated: March 07, 2025 at 07:12am
Listed by:
SCOTT M. MERTZ 570-524-2120,
CENTURY 21 MERTZ & ASSOCIATES, Lewisburg
Bought with:
Amanda L Orzolek, RS354484
THE LAND AND RESIDENTIAL CONNECTION
Source: CSVBOR,MLS#: 20-99160
Facts & features
Interior
Bedrooms & bathrooms
- Bedrooms: 3
- Bathrooms: 2
- Full bathrooms: 1
- 1/2 bathrooms: 1
Bedroom 1
- Description: cedar closet
- Level: First
- Area: 158.27 Square Feet
- Dimensions: 13.30 x 11.90
Bedroom 2
- Level: First
- Area: 164.16 Square Feet
- Dimensions: 14.40 x 11.40
Bedroom 3
- Level: Second
- Area: 310.8 Square Feet
- Dimensions: 25.90 x 12.00
Bathroom
- Level: First
Bathroom
- Level: First
Den
- Level: First
- Area: 230.67 Square Feet
- Dimensions: 23.30 x 9.90
Dining room
- Description: built-in hutch
- Level: First
- Area: 166.32 Square Feet
- Dimensions: 13.20 x 12.60
Kitchen
- Level: First
- Area: 112.27 Square Feet
- Dimensions: 10.90 x 10.30
Laundry
- Level: First
- Area: 147.34 Square Feet
- Dimensions: 13.90 x 10.60
Living room
- Description: stone fireplace
- Level: First
- Area: 252.7 Square Feet
- Dimensions: 19.00 x 13.30
Heating
- Heat Pump
Cooling
- Central Air
Appliances
- Included: Refrigerator, Stove/Range
- Laundry: Laundry Hookup
Features
- Ceiling Fan(s)
- Windows: Insulated Windows
- Basement: Unfinished
- Has fireplace: Yes
Interior area
- Total structure area: 1,839
- Total interior livable area: 1,839 sqft
- Finished area above ground: 1,839
- Finished area below ground: 0
Property
Parking
- Total spaces: 2
- Parking features: 2 Car
- Has attached garage: Yes
Features
- Levels: One and One Half
- Stories: 1
- Patio & porch: Porch
Lot
- Size: 0.36 Acres
- Dimensions: 0.36
- Topography: No
Details
- Parcel number: 6351340
- Zoning: MR
- Zoning description: X
Construction
Type & style
- Home type: SingleFamily
- Property subtype: Single Family Residence
Materials
- Brick, Vinyl
- Foundation: None
- Roof: Shingle
Condition
- Year built: 1956
Utilities & green energy
- Electric: 200+ Amp Service
- Sewer: Public Sewer
- Water: Public
Community & neighborhood
Community
- Community features: Paved Streets
Location
- Region: Danville
- Subdivision: 0-None
Price history
| Date | Event | Price |
|---|---|---|
| 3/7/2025 | Sold | $297,000+0.7%$162/sqft |
Source: CSVBOR #20-99160 Report a problem | ||
| 1/17/2025 | Pending sale | $294,900$160/sqft |
Source: CSVBOR #20-99160 Report a problem | ||
| 1/12/2025 | Listed for sale | $294,900+15.6%$160/sqft |
Source: CSVBOR #20-99160 Report a problem | ||
| 5/6/2022 | Sold | $255,000+13.3%$139/sqft |
Source: Public Record Report a problem | ||
| 6/13/2018 | Sold | $225,000+60.7%$122/sqft |
Source: CSVBOR #20-75482 Report a problem | ||
Public tax history
| Year | Property taxes | Tax assessment |
|---|---|---|
| 2025 | $1,861 +1.3% | $101,300 |
| 2024 | $1,836 +1.9% | $101,300 |
| 2023 | $1,802 | $101,300 |
Find assessor info on the county website
Neighborhood: Mechanicsville
Nearby schools
GreatSchools rating
- NADanville Primary SchoolGrades: K-2Distance: 0.7 mi
- 7/10Danville Area Middle SchoolGrades: 6-8Distance: 1.1 mi
- 7/10Danville Area Senior High SchoolGrades: 9-12Distance: 0.7 mi
Schools provided by the listing agent
- District: Danville
Source: CSVBOR. This data may not be complete. We recommend contacting the local school district to confirm school assignments for this home.
Get pre-qualified for a loan
At Zillow Home Loans, we can pre-qualify you in as little as 5 minutes with no impact to your credit score.An equal housing lender. NMLS #10287.
