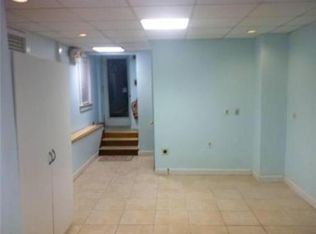Luxurious new construction townhouses offering abundant living space and top-notch fit & finish in a 2-unit complex. Wonderful floor plan offers a rich dark hardwood flooring, superb kitchen with granite, stainless & tile, exclusive outdoor living space on your private deck and 2nd floor balcony. The primary bedroom is superb with vaulted ceiling, walk-in closet and gorgeous bath with custom tile & double vanity sinks. 3 BRs, 2.5 bathsOf course all the extras are here - central a/c, 2nd floor laundry, efficient gas heating. Common land includes grassy lawn and pretty "Maple Brook Park". Adjoins the very popular bike trail and offers rooftop views of pretty Maynard village. This unit offers a finished walk-out basement for family room or home office. Crafted by well-respected builder known for his attention to detail & quality.
This property is off market, which means it's not currently listed for sale or rent on Zillow. This may be different from what's available on other websites or public sources.
