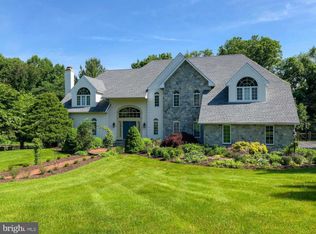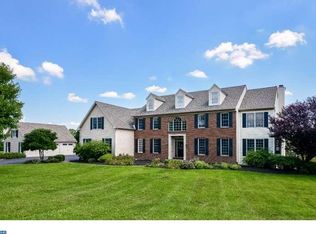Understated elegance found here. This is one of those special properties! Large updated rancher on four serene acres located just behind Longwood Gardens. Modern conveniences & finishings blend with old world quality & craftmanship. The large foyer will lead you to the light filled great room, featuring a lg brick fireplace framed by custom bookcases, gleaming hardwood floors, spacious DR featuring a walkout bay slider, overlooking the porch and pristine pool boasting a flagstone patio & expansive gardens. This property is a gardener's dream as there are specimen trees & plantings, perennial gardens & a pond with blooming water lillies! This very private 4 acre lot provides tranquility & enjoyment of this rural setting. The grounds are perfect for large gatherings or simply for creating the feeling of personal space. The rooms are spacious and bright and the views of natural outside beauty flood the home. The large office/library includes an exterior entrance w french doors leading to a private porch. Three bathrooms have been completely updated tastefully. The cherry kitchen includes newer convection oven, microwave, gas cook-top, range hood, deep bowl sink & granite tops.All newer windows, low maintenance brick exterior & second 2 car garage. All newer windows, low maintenance brick exterior & second 2 car garage. This home is centrally located to the borough of West Chester, Wilmington, Kennett Square & the major routes of 1, 202 and 52! All of this PLUS the renowned Unionville Chadds Ford School District! A must see!
This property is off market, which means it's not currently listed for sale or rent on Zillow. This may be different from what's available on other websites or public sources.

