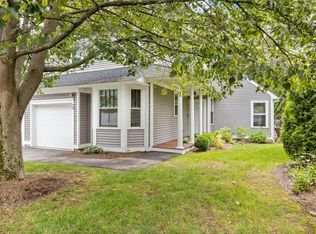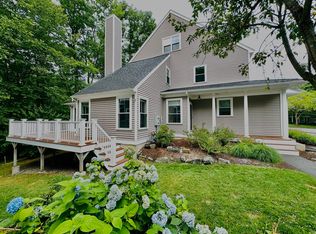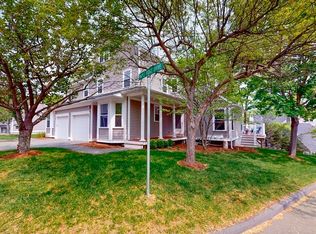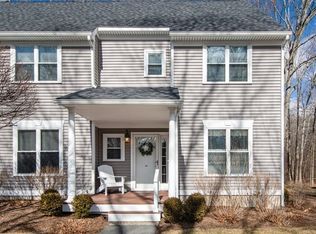Sold for $685,000 on 07/18/25
$685,000
1 Maple Ridge Dr #1, Burlington, MA 01803
2beds
1,485sqft
Condominium, Townhouse
Built in 1995
-- sqft lot
$-- Zestimate®
$461/sqft
$-- Estimated rent
Home value
Not available
Estimated sales range
Not available
Not available
Zestimate® history
Loading...
Owner options
Explore your selling options
What's special
Tucked into a beloved, maintenance-free community where neighbors feel like old friends, this end-unit townhome offers more than just a place to live, it offers a true sense of community. Pull into your garage, step onto your Farmer's Porch, kick off your shoes, & let the peaceful, beautifully landscaped setting welcome you home. Inside, an open layout flows from the granite kitchen to the dining room then on to the fireplaced living room, setting the tone to relax & unwind. Glass doors lead to a new composite deck plus a private screened-in porch, both overlooking beautiful greenery & mature trees. Upstairs, two neat, clean & spacious bedrooms share a pristine Jack-and-Jill bath & offer plenty of closet storage. Need more? The attic & unfinished lower level are ripe w/potential! At The Villages at Maple Ridge, you’ll feel a world away, yet you're just minutes from shopping, dining, theaters, & the express bus ! Nature, neighborly charm, & convenience in one ready-to-move-in package!
Zillow last checked: 8 hours ago
Listing updated: July 20, 2025 at 02:54pm
Listed by:
Julie Gibson 781-771-5760,
Gibson Sotheby's International Realty 781-648-3500
Bought with:
Michaela Mannetta
Coldwell Banker Realty
Source: MLS PIN,MLS#: 73386153
Facts & features
Interior
Bedrooms & bathrooms
- Bedrooms: 2
- Bathrooms: 2
- Full bathrooms: 1
- 1/2 bathrooms: 1
Primary bedroom
- Features: Bathroom - Full, Flooring - Wall to Wall Carpet, Closet - Double, Half Vaulted Ceiling(s)
- Level: Second
Bedroom 2
- Features: Bathroom - Full, Ceiling Fan(s), Flooring - Wall to Wall Carpet
- Level: Second
Primary bathroom
- Features: Yes
Bathroom 1
- Level: First
Bathroom 2
- Level: Second
Dining room
- Features: Flooring - Hardwood, Deck - Exterior, Open Floorplan
- Level: Main,First
Kitchen
- Features: Dining Area, Countertops - Stone/Granite/Solid, Gas Stove
- Level: Main,First
Living room
- Features: Flooring - Hardwood, Exterior Access, Open Floorplan
- Level: Main,First
Heating
- Forced Air, Natural Gas
Cooling
- Central Air
Appliances
- Laundry: Laundry Closet, Electric Dryer Hookup, Washer Hookup, First Floor, In Unit
Features
- Flooring: Tile, Carpet, Hardwood
- Windows: Insulated Windows
- Has basement: Yes
- Number of fireplaces: 1
- Fireplace features: Living Room
- Common walls with other units/homes: End Unit
Interior area
- Total structure area: 1,485
- Total interior livable area: 1,485 sqft
- Finished area above ground: 1,485
Property
Parking
- Total spaces: 2
- Parking features: Detached, Off Street, Deeded, Paved, Exclusive Parking
- Garage spaces: 1
- Uncovered spaces: 1
Features
- Patio & porch: Screened, Deck
- Exterior features: Porch - Screened, Deck
Details
- Parcel number: M:00036C P:000001,396828
- Zoning: PD
Construction
Type & style
- Home type: Townhouse
- Property subtype: Condominium, Townhouse
Materials
- Frame
- Roof: Shingle
Condition
- Year built: 1995
Utilities & green energy
- Electric: Circuit Breakers
- Sewer: Public Sewer
- Water: Public
- Utilities for property: for Gas Range, for Electric Dryer, Washer Hookup
Community & neighborhood
Community
- Community features: Public Transportation, Shopping, Park, Walk/Jog Trails, Bike Path, Conservation Area, Highway Access, House of Worship, Public School
Location
- Region: Burlington
HOA & financial
HOA
- HOA fee: $520 monthly
- Services included: Water, Sewer, Insurance, Road Maintenance, Maintenance Grounds, Snow Removal, Reserve Funds
Price history
| Date | Event | Price |
|---|---|---|
| 7/18/2025 | Sold | $685,000-2%$461/sqft |
Source: MLS PIN #73386153 Report a problem | ||
| 6/5/2025 | Listed for sale | $699,000$471/sqft |
Source: MLS PIN #73386153 Report a problem | ||
Public tax history
Tax history is unavailable.
Neighborhood: 01803
Nearby schools
GreatSchools rating
- 7/10Memorial Elementary SchoolGrades: K-5Distance: 0.5 mi
- 7/10Marshall Simonds Middle SchoolGrades: 6-8Distance: 0.6 mi
- 9/10Burlington High SchoolGrades: PK,9-12Distance: 0.3 mi

Get pre-qualified for a loan
At Zillow Home Loans, we can pre-qualify you in as little as 5 minutes with no impact to your credit score.An equal housing lender. NMLS #10287.



