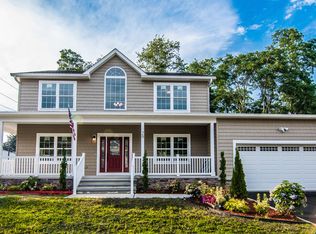Sold for $860,000 on 11/09/23
$860,000
1 Maple Avenue, Eatontown, NJ 07724
3beds
2,568sqft
Single Family Residence
Built in 2019
10,018.8 Square Feet Lot
$956,500 Zestimate®
$335/sqft
$4,701 Estimated rent
Home value
$956,500
$909,000 - $1.00M
$4,701/mo
Zestimate® history
Loading...
Owner options
Explore your selling options
What's special
Stunning & only 3 years young with nothing spared. This home offers outstanding curb appeal with an open blue stone porch! Features to include: radiant heated floors on the entire 1st floor & plus 2nd-floor baths. There are 3 bedrooms, 3.5 baths, 2-car oversized garage with basement access via stairs and a convenient exterior door. The 1st & 2nd floors have 9-ft ceilings, and the basement features 9-ft ceilings & a full bathroom. The kitchen is breathtaking with custom cabinetry, marble countertops, an expansive 8x5 center island & under-cabinet lighting. Recessed lighting & a sound system are thoughtfully installed throughout the home also a full house generator! Wonderful location close to major highways, shopping, beaches & more. Too much to list here—OFFER ACCEPTED
Zillow last checked: 8 hours ago
Listing updated: February 16, 2025 at 07:22pm
Listed by:
Joyce Fernandes 732-915-8817,
Berkshire Hathaway HomeServices Fox & Roach- Shrewsbury
Bought with:
Joyce Fernandes, 1537903
Berkshire Hathaway HomeServices Fox & Roach- Shrewsbury
Source: MoreMLS,MLS#: 22327070
Facts & features
Interior
Bedrooms & bathrooms
- Bedrooms: 3
- Bathrooms: 4
- Full bathrooms: 3
- 1/2 bathrooms: 1
Bedroom
- Area: 182
- Dimensions: 14 x 13
Bedroom
- Area: 169
- Dimensions: 13 x 13
Bathroom
- Area: 45
- Dimensions: 9 x 5
Bathroom
- Description: Powder room
Bathroom
- Description: Full bath conveniently located in basement
Other
- Area: 255
- Dimensions: 17 x 15
Other
- Area: 176
- Dimensions: 16 x 11
Basement
- Area: 646
- Dimensions: 38 x 17
Bonus room
- Area: 532
- Dimensions: 28 x 19
Dining room
- Area: 255
- Dimensions: 17 x 15
Kitchen
- Area: 315
- Dimensions: 21 x 15
Laundry
- Area: 99
- Dimensions: 11 x 9
Living room
- Area: 561
- Dimensions: 33 x 17
Heating
- Natural Gas, Radiant, Forced Air, 2 Zoned Heat
Cooling
- Central Air, 2 Zoned AC
Features
- Ceilings - 9Ft+ 1st Flr, Ceilings - 9Ft+ 2nd Flr, Center Hall, Dec Molding, Recessed Lighting
- Basement: Ceilings - High,Finished,Full,Heated,Walk-Out Access
- Attic: Attic,Pull Down Stairs
Interior area
- Total structure area: 2,568
- Total interior livable area: 2,568 sqft
Property
Parking
- Total spaces: 2
- Parking features: Driveway, Off Street, Oversized
- Attached garage spaces: 2
- Has uncovered spaces: Yes
Features
- Stories: 2
- Exterior features: Lighting
Lot
- Size: 10,018 sqft
- Topography: Level
Details
- Parcel number: 120090600000001702
- Zoning description: Residential, Single Family
Construction
Type & style
- Home type: SingleFamily
- Architectural style: Custom,Colonial
- Property subtype: Single Family Residence
Materials
- Shingle Siding
Condition
- Year built: 2019
Utilities & green energy
- Sewer: Public Sewer
Community & neighborhood
Security
- Security features: Security System
Senior living
- Senior community: Yes
Location
- Region: Eatontown
- Subdivision: None
Price history
| Date | Event | Price |
|---|---|---|
| 11/9/2023 | Sold | $860,000+8.2%$335/sqft |
Source: | ||
| 10/5/2023 | Pending sale | $795,000$310/sqft |
Source: | ||
| 9/28/2023 | Listed for sale | $795,000-11.7%$310/sqft |
Source: | ||
| 5/7/2019 | Sold | $900,000$350/sqft |
Source: Public Record | ||
Public tax history
| Year | Property taxes | Tax assessment |
|---|---|---|
| 2025 | $15,060 +5.4% | $804,500 +5.4% |
| 2024 | $14,285 +4.1% | $763,100 +9.6% |
| 2023 | $13,720 +7.4% | $696,100 +18.3% |
Find assessor info on the county website
Neighborhood: 07724
Nearby schools
GreatSchools rating
- 4/10Margaret L. Vetter Elementary SchoolGrades: PK,5-6Distance: 0.2 mi
- 5/10Memorial Middle SchoolGrades: 7-8Distance: 0.3 mi
- 4/10Monmouth Reg High SchoolGrades: 9-12Distance: 1.6 mi
Schools provided by the listing agent
- Elementary: Meadowbrook
- Middle: Memorial
- High: Monmouth Reg
Source: MoreMLS. This data may not be complete. We recommend contacting the local school district to confirm school assignments for this home.

Get pre-qualified for a loan
At Zillow Home Loans, we can pre-qualify you in as little as 5 minutes with no impact to your credit score.An equal housing lender. NMLS #10287.
Sell for more on Zillow
Get a free Zillow Showcase℠ listing and you could sell for .
$956,500
2% more+ $19,130
With Zillow Showcase(estimated)
$975,630