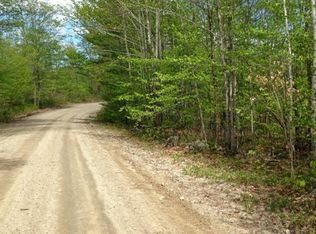Closed
$467,000
1 Mansion Road, Hollis, ME 04042
3beds
2,062sqft
Single Family Residence
Built in 2017
2.04 Acres Lot
$467,400 Zestimate®
$226/sqft
$3,300 Estimated rent
Home value
$467,400
$421,000 - $519,000
$3,300/mo
Zestimate® history
Loading...
Owner options
Explore your selling options
What's special
Showings start 7/10. Open House 7/13 11am - 1pm
Charming ranch with vaulted ceilings and finished basement in Hollis
This well-maintained ranch offers comfort, space, and functionality in a peaceful Hollis setting. Step inside to discover a light-filled living area with vaulted ceilings that create a spacious, open feel. The main level flows seamlessly into the kitchen and dining area, perfect for everyday living or entertaining guests. Downstairs, a finished basement offers bonus living space ideal for a home office, gym, media room, or guest suite. Outside, you'll find a fully fenced backyard perfect for pets to roam freely and a handy storage shed for all your tools and gear. Enjoy the convenience of single-floor living. Whether you're starting out, downsizing, or simply looking for room to spread out, this home checks all the boxes. Homeowners share 1.2 acres of the 9.6-acre Open Space at Lot 9. Don't miss this opportunity to own a move-in-ready home in desirable Hollis!
Zillow last checked: 8 hours ago
Listing updated: September 05, 2025 at 11:10am
Listed by:
Keller Williams Realty
Bought with:
The Moulton Group Real Estate Brokering and Appraising
Source: Maine Listings,MLS#: 1629403
Facts & features
Interior
Bedrooms & bathrooms
- Bedrooms: 3
- Bathrooms: 2
- Full bathrooms: 2
Primary bedroom
- Level: First
Bedroom 2
- Level: First
Bedroom 3
- Level: First
Kitchen
- Level: First
Living room
- Level: First
Heating
- Heat Pump
Cooling
- Heat Pump
Features
- 1st Floor Primary Bedroom w/Bath, Bathtub, One-Floor Living, Shower
- Flooring: Wood
- Basement: Interior Entry,Full,Unfinished
- Has fireplace: No
Interior area
- Total structure area: 2,062
- Total interior livable area: 2,062 sqft
- Finished area above ground: 1,232
- Finished area below ground: 830
Property
Parking
- Total spaces: 2
- Parking features: Paved, 1 - 4 Spaces
- Garage spaces: 2
Features
- Patio & porch: Deck
Lot
- Size: 2.04 Acres
- Features: Level
Details
- Additional structures: Shed(s)
- Parcel number: 99999
- Zoning: RR3
Construction
Type & style
- Home type: SingleFamily
- Architectural style: Ranch
- Property subtype: Single Family Residence
Materials
- Wood Frame, Vinyl Siding
- Roof: Shingle
Condition
- Year built: 2017
Details
- Warranty included: Yes
Utilities & green energy
- Electric: Circuit Breakers
- Water: Private, Well
Community & neighborhood
Location
- Region: Hollis Center
Other
Other facts
- Road surface type: Paved
Price history
| Date | Event | Price |
|---|---|---|
| 9/5/2025 | Sold | $467,000+9.9%$226/sqft |
Source: | ||
| 7/29/2025 | Pending sale | $425,000$206/sqft |
Source: | ||
| 7/15/2025 | Contingent | $425,000$206/sqft |
Source: | ||
| 7/7/2025 | Listed for sale | $425,000$206/sqft |
Source: | ||
Public tax history
Tax history is unavailable.
Neighborhood: 04042
Nearby schools
GreatSchools rating
- 4/10Hollis SchoolGrades: PK-5Distance: 3.3 mi
- 4/10Bonny Eagle Middle SchoolGrades: 6-8Distance: 7 mi
- 3/10Bonny Eagle High SchoolGrades: 9-12Distance: 7.1 mi
Get pre-qualified for a loan
At Zillow Home Loans, we can pre-qualify you in as little as 5 minutes with no impact to your credit score.An equal housing lender. NMLS #10287.
