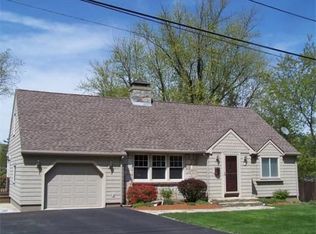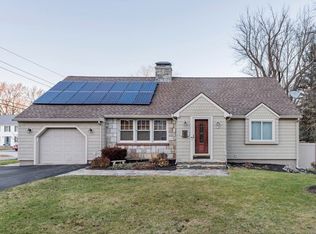This recently-renovated 2-bedroom ranch features new energy efficient windows throughout, a new roof, modern updated kitchen cabinets, granite, and stainless steel appliances, gas stove, a new furnace, and a new water heater (July 2016). The main living space (which includes a working fireplace), breezeway, and bedrooms feature recently-refinished hardwood, and the kitchen and bathroom have beautiful new tile. The bonus room currently being used as an office but could potentially be used as a bedroom. This open concept home has all the modern touches with potential for expansion. The large unfinished basement offers plenty of room for storage or a workshop area. The large backyard and attached deck make entertaining a breeze. Located on a large corner lot in a cozy, quiet neighborhood. Just minutes from Rt. 290, 90, and 146, this location is perfect for commuters and those who like to get around easily. This home has all the updates- it just needs your personal touch!
This property is off market, which means it's not currently listed for sale or rent on Zillow. This may be different from what's available on other websites or public sources.

