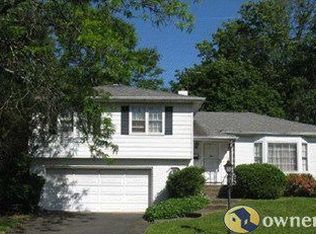This home is the large model Twin Brooks split which sits on a large corner property. Situated on a lovely, quiet cul-de-sac block, this home features an addition off the dining room consisting of a bedroom, en-suite bathroom and a private entrance, perfect for a nanny, home office, or guest suite. The kitchen boasts a double oven and 2 pantries for your cooking and entertaining convenience. There is hardwood flooring under the living room, dining room and bedroom carpets. The basement has been fully waterproofed with french drains and a sump pump, ready to be finished or used for storage. The lush backyard is deceivingly large and very private. Make this wonderful house your home and enjoy all the benefits of living in this warm and welcoming neighborhood. Close to train and many highways, shopping, parks, public tennis courts, and numerous houses of worship.
This property is off market, which means it's not currently listed for sale or rent on Zillow. This may be different from what's available on other websites or public sources.
