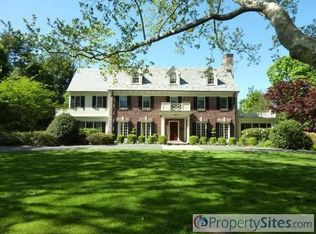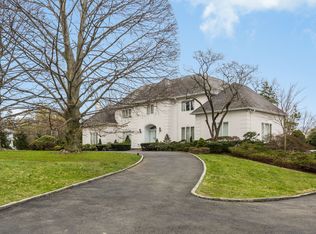Sold for $3,505,000
$3,505,000
1 Manhattan Avenue, Rye, NY 10580
4beds
4,084sqft
Single Family Residence, Residential
Built in 1954
1.1 Acres Lot
$3,835,000 Zestimate®
$858/sqft
$20,414 Estimated rent
Home value
$3,835,000
$3.41M - $4.30M
$20,414/mo
Zestimate® history
Loading...
Owner options
Explore your selling options
What's special
Once, in a lifetime opportunity to own the original Hellmann's Estate located on the prestigious Westchester Country Club Grounds! With the gracious and sophisticated approach one will be blown away by this 4 bedroom, 4.1 bath unique & iconic colonial home set on 1.1 acres offering a first floor primary suite, gated yard, pool with magnificent views of Westchester Country Club's South Course with the breathtaking sunset backdrop. This is an extraordinary time to seize a moment with the opportunity that rarely comes along to call 1 Manhattan your home! Additional Information: ParkingFeatures:2 Car Attached,
Zillow last checked: 8 hours ago
Listing updated: November 16, 2024 at 08:00am
Listed by:
Elizabeth Ross 914-882-3937,
Compass Greater NY, LLC 914-353-5570
Bought with:
Michael Holmes, 40HO0708202
Julia B Fee Sothebys Int. Rlty
Source: OneKey® MLS,MLS#: H6272780
Facts & features
Interior
Bedrooms & bathrooms
- Bedrooms: 4
- Bathrooms: 5
- Full bathrooms: 4
- 1/2 bathrooms: 1
Other
- Description: Grand Double Story Foyer, Dining Room w/Trey Ceiling, Living Room w/Wood Burning Fireplace, Doors to Patio Overlooking Westchester Country Club South Course, Den/Library, Powder Room, Eat in Kitchen w/Doors to Pool & Yard, Primary Bedroom, Primary Bath, Bedroom w/Ensuite Bathroom
- Level: First
Other
- Description: Open Landing Overlooking Foyer, Bedroom, Full Bath, Bedroom w/Ensuite Bathroom
- Level: Second
Other
- Description: Full, Laundry, Walkout to Pool & Yard
- Level: Basement
Heating
- Baseboard, Forced Air, Radiant
Cooling
- Central Air
Appliances
- Included: Gas Water Heater
Features
- Eat-in Kitchen, Entrance Foyer, First Floor Bedroom, First Floor Full Bath, Primary Bathroom
- Flooring: Carpet
- Basement: Full,Walk-Out Access
- Attic: Partial,See Remarks
- Number of fireplaces: 1
Interior area
- Total structure area: 4,084
- Total interior livable area: 4,084 sqft
Property
Parking
- Total spaces: 2
- Parking features: Attached
Features
- Patio & porch: Patio
- Pool features: In Ground
Lot
- Size: 1.10 Acres
- Features: Sprinklers In Front, Sprinklers In Rear
Details
- Parcel number: 2801000541000000000001
Construction
Type & style
- Home type: SingleFamily
- Architectural style: Colonial
- Property subtype: Single Family Residence, Residential
Materials
- Batts Insulation, Brick
Condition
- Year built: 1954
Utilities & green energy
- Sewer: Public Sewer
- Water: Public
- Utilities for property: Trash Collection Public
Community & neighborhood
Location
- Region: Rye
Other
Other facts
- Listing agreement: Exclusive Right To Sell
- Listing terms: Cash
Price history
| Date | Event | Price |
|---|---|---|
| 1/29/2024 | Sold | $3,505,000-2.6%$858/sqft |
Source: | ||
| 12/13/2023 | Pending sale | $3,600,000$881/sqft |
Source: | ||
| 11/15/2023 | Price change | $3,600,000-13.3%$881/sqft |
Source: | ||
| 10/13/2023 | Listed for sale | $4,150,000+48.2%$1,016/sqft |
Source: | ||
| 9/20/2010 | Sold | $2,800,000-6.5%$686/sqft |
Source: Public Record Report a problem | ||
Public tax history
| Year | Property taxes | Tax assessment |
|---|---|---|
| 2024 | -- | $42,000 -7.1% |
| 2023 | -- | $45,190 |
| 2022 | -- | $45,190 |
Find assessor info on the county website
Neighborhood: 10580
Nearby schools
GreatSchools rating
- 9/10Harrison Avenue Elementary SchoolGrades: K-5Distance: 1.6 mi
- 7/10Louis M Klein Middle SchoolGrades: 6-8Distance: 1.7 mi
- 8/10Harrison High SchoolGrades: 9-12Distance: 2.4 mi
Schools provided by the listing agent
- Elementary: Harrison Avenue Elementary School
- Middle: Louis M Klein Middle School
- High: Harrison High School
Source: OneKey® MLS. This data may not be complete. We recommend contacting the local school district to confirm school assignments for this home.
Get a cash offer in 3 minutes
Find out how much your home could sell for in as little as 3 minutes with a no-obligation cash offer.
Estimated market value$3,835,000
Get a cash offer in 3 minutes
Find out how much your home could sell for in as little as 3 minutes with a no-obligation cash offer.
Estimated market value
$3,835,000

