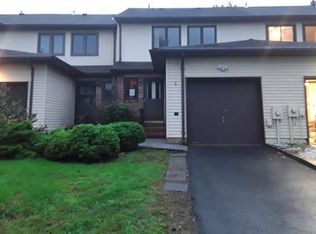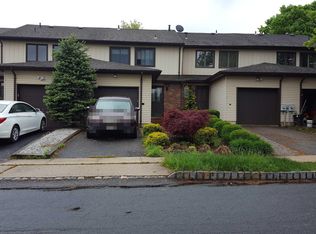End unit townhome situated on a premium lot backing up to open space. Foyer entry leads to kitchen, dining and living room, featuring a gas fireplace, slider that opens to deck overlooking open space. Powder room and direct entry to one car attached garage complete the first floor. Master bedroom with newer bathroom and wall of closet space, updated main bath and 2nd bedroom complete the second floor. There is a pull down stairs to the attic. Basement features finished recreation/office space, cedar closet, storage room and laundry room. Many updates in this lovely townhome, roof in 2013, newer thermopane windows, high hat lighting, and all bathrooms renovated. This home is move in ready. Close to shopping, restaurants and downtown Flemington.
This property is off market, which means it's not currently listed for sale or rent on Zillow. This may be different from what's available on other websites or public sources.


