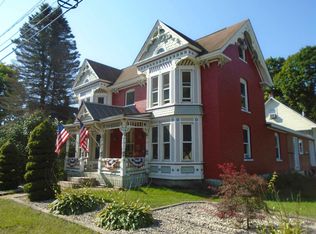Restored Colonial in Hooksett Village w/ new windows, roof, siding, heating, kitchen, electrical & plumbing. Rooms are oversized & flooded with sunshine. Fireplaced dining room opens to new kitchen w/ ctr island.Beautiful wide pine floors throughout main house, hidden nooks,exposed beams, 4 fireplaces, patio, mudroom detailed woodwork and gingerbread exterior detailing. Ell off kitchen was just finished into 1,000 sq ft, first flr, single level, handicap accessible in-law apt w/ large 2 story living space w/ exposed beams & barnboard ceiling,it's own separate kitchen, laundry & bath. This space is versatile & set up would allow it to be easily made into great room off main house. Large Historic 2 story barn, presently being repaired by owner, offers an area for many uses. This property has many possibilities- plenty of parking offers potential for in home office- or business or conversion to 2-4 unit apts- would require town approval- but space and parking seem to work. Come see it!
This property is off market, which means it's not currently listed for sale or rent on Zillow. This may be different from what's available on other websites or public sources.
