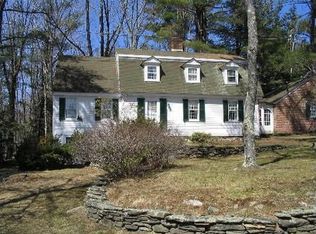Large cape in a rural setting with fenced paddock, run-in barn and shed. Large lawn, vegetable garden, perennial flower beds, blueberry bushes, and mature trees. Two Goshen stone patios and a deck. Nature trails and woods. House has hardwood floors throughout, high efficiency woodstove insert, crown mouldings and built-in cabinets, updated kitchen with stainless steel appliances. Four upstairs bedrooms including a master suite, downstairs guest suite, home office with half-bath and separate entrance, kitchen, dining room, living room, family room, library and sunroom. New high-efficiency Buderus heating system and solar ready hot water tank. Solar electricity. Circular stone driveway with one car garage.
This property is off market, which means it's not currently listed for sale or rent on Zillow. This may be different from what's available on other websites or public sources.
