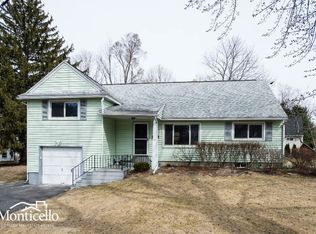This property is off market, which means it's not currently listed for sale or rent on Zillow. This may be different from what's available on other websites or public sources.
Off market
Street View
Zestimate®
$372,300
1 Maid Marion Rd, Albany, NY 12203
3beds
2baths
1,868sqft
SingleFamily
Built in 1954
10,547 Square Feet Lot
$372,300 Zestimate®
$199/sqft
$2,509 Estimated rent
Home value
$372,300
$354,000 - $391,000
$2,509/mo
Zestimate® history
Loading...
Owner options
Explore your selling options
What's special
Facts & features
Interior
Bedrooms & bathrooms
- Bedrooms: 3
- Bathrooms: 2
Heating
- Forced air
Cooling
- Central
Features
- Basement: Finished
- Has fireplace: Yes
Interior area
- Total interior livable area: 1,868 sqft
Property
Parking
- Parking features: Garage - Attached
Features
- Exterior features: Other
Lot
- Size: 10,547 sqft
Details
- Parcel number: 0130894020111
Construction
Type & style
- Home type: SingleFamily
Materials
- Metal
Condition
- Year built: 1954
Community & neighborhood
Location
- Region: Albany
Price history
| Date | Event | Price |
|---|---|---|
| 8/24/2022 | Sold | $307,000+22.8%$164/sqft |
Source: | ||
| 7/12/2022 | Pending sale | $249,900$134/sqft |
Source: | ||
| 7/11/2022 | Listed for sale | $249,900$134/sqft |
Source: | ||
| 7/9/2022 | Pending sale | $249,900$134/sqft |
Source: | ||
| 7/6/2022 | Listed for sale | $249,900+56.2%$134/sqft |
Source: | ||
Public tax history
Tax history is unavailable.
Find assessor info on the county website
Neighborhood: Westmere
Nearby schools
GreatSchools rating
- 6/10Guilderland Elementary SchoolGrades: K-5Distance: 1 mi
- 6/10Farnsworth Middle SchoolGrades: 6-8Distance: 1.1 mi
- 9/10Guilderland High SchoolGrades: 9-12Distance: 4.4 mi
