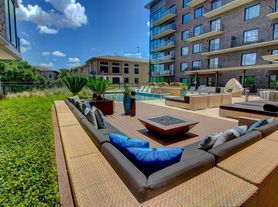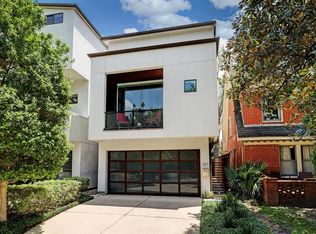Discover your private retreat nestled among the trees with views of Bayou Bend. This spacious home offers over 5,000 square feet of living space with 4 to 5 bedrooms, including a home office. A separate air-conditioned suite beside the garage can be used as a guest room or studio. Two full indoor kitchens and a commercial-grade outdoor kitchen make entertaining easy. The backyard features a pool overlooking the riverfront, a built-in jacuzzi, and lush landscaping. Inside, enjoy a personal gym, a large game room, and a luxurious primary suite with a marble fireplace, tray ceiling, and walk-in closet. The first floor is built with steel beams and cinder blocks for lasting strength. A spacious three-car garage and wide driveway offer plenty of room for vehicles and guests.
Copyright notice - Data provided by HAR.com 2022 - All information provided should be independently verified.
House for rent
$10,500/mo
1 Magnolia Bend Dr, Houston, TX 77024
5beds
4,392sqft
Price may not include required fees and charges.
Singlefamily
Available now
-- Pets
Electric
In unit laundry
3 Attached garage spaces parking
Natural gas, fireplace
What's special
- 30 days |
- -- |
- -- |
Travel times
Looking to buy when your lease ends?
Get a special Zillow offer on an account designed to grow your down payment. Save faster with up to a 6% match & an industry leading APY.
Offer exclusive to Foyer+; Terms apply. Details on landing page.
Facts & features
Interior
Bedrooms & bathrooms
- Bedrooms: 5
- Bathrooms: 6
- Full bathrooms: 5
- 1/2 bathrooms: 1
Heating
- Natural Gas, Fireplace
Cooling
- Electric
Appliances
- Included: Dishwasher, Disposal, Dryer, Microwave, Oven, Stove
- Laundry: In Unit
Features
- All Bedrooms Up, High Ceilings, Primary Bed - 2nd Floor, Walk In Closet, Walk-In Closet(s)
- Flooring: Laminate, Tile, Wood
- Has fireplace: Yes
Interior area
- Total interior livable area: 4,392 sqft
Property
Parking
- Total spaces: 3
- Parking features: Attached, Covered
- Has attached garage: Yes
- Details: Contact manager
Features
- Stories: 4
- Exterior features: 1/2 Up to 1 Acre, All Bedrooms Up, Architecture Style: Traditional, Attached, Barbecue, Cul-De-Sac, Flooring: Laminate, Flooring: Wood, Gas Log, Gunite, Heating: Gas, High Ceilings, Lot Features: Cul-De-Sac, 1/2 Up to 1 Acre, Primary Bed - 2nd Floor, Walk In Closet, Walk-In Closet(s)
- Has private pool: Yes
Details
- Parcel number: 1149960010001
Construction
Type & style
- Home type: SingleFamily
- Property subtype: SingleFamily
Condition
- Year built: 1996
Community & HOA
HOA
- Amenities included: Pool
Location
- Region: Houston
Financial & listing details
- Lease term: 12 Months
Price history
| Date | Event | Price |
|---|---|---|
| 9/24/2025 | Price change | $10,500-4.5%$2/sqft |
Source: | ||
| 9/18/2025 | Pending sale | $1,890,000$430/sqft |
Source: | ||
| 9/2/2025 | Price change | $11,000+4.8%$3/sqft |
Source: | ||
| 8/14/2025 | Price change | $10,500-7.9%$2/sqft |
Source: | ||
| 8/14/2025 | Price change | $1,890,000-5%$430/sqft |
Source: | ||

