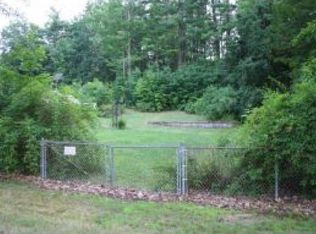Closed
Listed by:
Jon McCormack,
Duston Leddy Real Estate Cell:603-661-7830
Bought with: Jill & Co. Realty Group - Real Broker NH, LLC
$390,000
1 Magic Avenue, Rochester, NH 03868
2beds
1,041sqft
Single Family Residence
Built in 1922
0.34 Acres Lot
$406,200 Zestimate®
$375/sqft
$2,035 Estimated rent
Home value
$406,200
$386,000 - $431,000
$2,035/mo
Zestimate® history
Loading...
Owner options
Explore your selling options
What's special
A classic 1920’s Craftsman style Bungalow - 1 Magic Ave truly lives up to its name with beautiful hardwood floors, ornate arches & sturdy built ins. One level living is easy, practical & low maintenance in this right sized East Rochester home with large 2 car garage & 1/3 acre - fully fenced yard. Inside, a large primary bedroom and bright kitchen lead to a cozy dining area, comfortable living room & spacious sun porch. A second bedroom, full bath & bonus room (that could function as a 3rd bedroom) round out the living space but there’s more here than meets the eye. In the walk up attic you’ll find a formerly finished room that could be restored into more functional living space plus area for storage. The basement laundry area has 3 large windows offering natural light & potential to finish into a gym, workshop, studio or home office. With features like a high end Buderus boiler, on demand water heater, replacement windows, radiant tile heat in the bathroom, town water & town sewer, this move-in ready home offers style & convenience. There are even hookups in the kitchen for possible first floor laundry. Just minutes to Maine & half a mile from the E. Rochester school, the location is another plus. Showings begin at the open house Fri 4/25 from 4pm-6pm. Second open house Sat 4/26 from 11am-1pm.
Zillow last checked: 8 hours ago
Listing updated: May 30, 2025 at 09:44am
Listed by:
Jon McCormack,
Duston Leddy Real Estate Cell:603-661-7830
Bought with:
Melissa Johnson
Jill & Co. Realty Group - Real Broker NH, LLC
Source: PrimeMLS,MLS#: 5037188
Facts & features
Interior
Bedrooms & bathrooms
- Bedrooms: 2
- Bathrooms: 1
- Full bathrooms: 1
Heating
- Oil, Hot Water, Radiant Floor, Radiator
Cooling
- None
Appliances
- Included: Dishwasher, Gas Range, Refrigerator
Features
- Dining Area, Natural Woodwork
- Flooring: Carpet, Hardwood, Tile
- Windows: Double Pane Windows
- Basement: Concrete,Interior Stairs,Sump Pump,Unfinished,Walkout,Walk-Out Access
- Attic: Walk-up
Interior area
- Total structure area: 2,082
- Total interior livable area: 1,041 sqft
- Finished area above ground: 1,041
- Finished area below ground: 0
Property
Parking
- Total spaces: 2
- Parking features: Paved
- Garage spaces: 2
Accessibility
- Accessibility features: 1st Floor Bedroom, 1st Floor Full Bathroom, One-Level Home, Paved Parking
Features
- Levels: Two
- Stories: 2
- Patio & porch: Enclosed Porch
- Fencing: Full
Lot
- Size: 0.34 Acres
- Features: Corner Lot, Sidewalks
Details
- Parcel number: RCHEM0104B0042L0000
- Zoning description: NMU
Construction
Type & style
- Home type: SingleFamily
- Architectural style: Bungalow
- Property subtype: Single Family Residence
Materials
- Wood Frame, Asbestos Exterior
- Foundation: Concrete
- Roof: Asphalt Shingle
Condition
- New construction: No
- Year built: 1922
Utilities & green energy
- Electric: 100 Amp Service
- Sewer: Public Sewer
- Utilities for property: Cable Available
Community & neighborhood
Location
- Region: Rochester
Other
Other facts
- Road surface type: Paved
Price history
| Date | Event | Price |
|---|---|---|
| 5/30/2025 | Sold | $390,000+9.9%$375/sqft |
Source: | ||
| 4/28/2025 | Contingent | $355,000$341/sqft |
Source: | ||
| 4/21/2025 | Listed for sale | $355,000+154.5%$341/sqft |
Source: | ||
| 10/30/2012 | Sold | $139,500+3.3%$134/sqft |
Source: Public Record Report a problem | ||
| 9/11/2012 | Listed for sale | $135,000-3.6%$130/sqft |
Source: keller williams coastal realty #4184992 Report a problem | ||
Public tax history
| Year | Property taxes | Tax assessment |
|---|---|---|
| 2024 | $5,316 +13.2% | $358,000 +96.3% |
| 2023 | $4,695 +1.8% | $182,400 |
| 2022 | $4,611 +2.6% | $182,400 |
Find assessor info on the county website
Neighborhood: 03868
Nearby schools
GreatSchools rating
- NANancy Loud SchoolGrades: K-4Distance: 0.3 mi
- 3/10Rochester Middle SchoolGrades: 6-8Distance: 3.6 mi
- NABud Carlson AcademyGrades: 9-12Distance: 2.2 mi
Schools provided by the listing agent
- Elementary: East Rochester School
- Middle: Rochester Middle School
- High: Spaulding High School
Source: PrimeMLS. This data may not be complete. We recommend contacting the local school district to confirm school assignments for this home.
Get pre-qualified for a loan
At Zillow Home Loans, we can pre-qualify you in as little as 5 minutes with no impact to your credit score.An equal housing lender. NMLS #10287.
