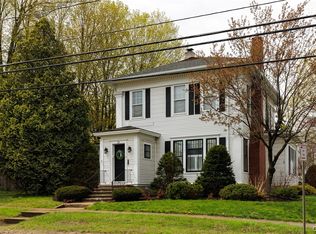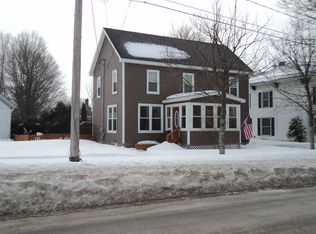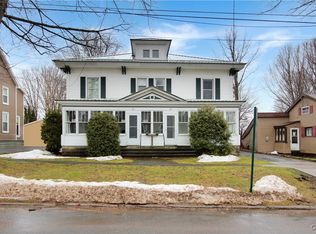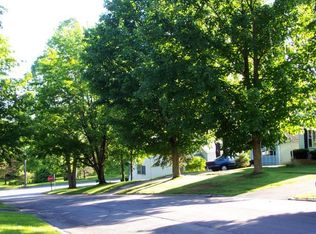Closed
$284,000
1 Madison St, Carthage, NY 13619
3beds
2,056sqft
Single Family Residence
Built in 1900
8,241.55 Square Feet Lot
$284,900 Zestimate®
$138/sqft
$1,910 Estimated rent
Home value
$284,900
$225,000 - $362,000
$1,910/mo
Zestimate® history
Loading...
Owner options
Explore your selling options
What's special
Welcome to a second chance at a timeless beauty. This home is back on the market, after being under contract the deal fell through, with no fault to the sellers. Now is your chance to make this beautifully maintained early 1900s home yours! Perfectly situated in the heart of West Carthage. From the moment you enter the welcoming front foyer, you’ll feel the perfect blend of classic character and modern updates.
The inviting living room features large windows that fill the space with natural light, creating a bright and cheerful atmosphere. A separate office/den area offers flexibility for work, reading, or quiet relaxation.
Upstairs, discover three spacious bedrooms and two full bathrooms, including a primary suite with a walk-in closet and a stunningly updated ensuite. A convenient half bath on the main floor adds practicality for guests and everyday living.
Throughout the home, you’ll enjoy fresh paint, new flooring, light fixtures and tasteful updates that preserve the home’s original charm while offering modern comfort. The updated laundry/mudroom includes custom built-ins for added storage and organization.
Step outside to your own private retreat with an enclosed patio, a fully fenced backyard, and raised garden beds — perfect for relaxing, entertaining, or cultivating your green thumb.
Don’t miss this opportunity to own a beautifully updated piece of West Carthage history — just a short 20-minute drive to Fort Drum!
Zillow last checked: 8 hours ago
Listing updated: September 29, 2025 at 10:22am
Listed by:
Karlie Hendrix 315-782-9292,
First Choice Real Estate
Bought with:
Julie Ablan-Woodrow, 10401311840
Marble Key Realty LLC
Source: NYSAMLSs,MLS#: S1603500 Originating MLS: Jefferson-Lewis Board
Originating MLS: Jefferson-Lewis Board
Facts & features
Interior
Bedrooms & bathrooms
- Bedrooms: 3
- Bathrooms: 3
- Full bathrooms: 2
- 1/2 bathrooms: 1
- Main level bathrooms: 1
Heating
- Gas, Hot Water
Appliances
- Included: Dishwasher, Electric Oven, Electric Range, Disposal, Gas Water Heater, Microwave, Refrigerator
- Laundry: Main Level
Features
- Breakfast Bar, Ceiling Fan(s), Den, Separate/Formal Dining Room, Entrance Foyer, Separate/Formal Living Room, Kitchen Island, Natural Woodwork, Window Treatments, Bath in Primary Bedroom
- Flooring: Carpet, Laminate, Varies
- Windows: Drapes
- Basement: Full
- Has fireplace: No
Interior area
- Total structure area: 2,056
- Total interior livable area: 2,056 sqft
Property
Parking
- Total spaces: 2
- Parking features: Detached, Electricity, Garage, Storage, Garage Door Opener
- Garage spaces: 2
Features
- Levels: Two
- Stories: 2
- Exterior features: Blacktop Driveway, Enclosed Porch, Fully Fenced, Porch
- Fencing: Full
Lot
- Size: 8,241 sqft
- Dimensions: 103 x 80
- Features: Rectangular, Rectangular Lot, Residential Lot
Details
- Parcel number: 2230010860480003015000
- Special conditions: Standard
Construction
Type & style
- Home type: SingleFamily
- Architectural style: Two Story
- Property subtype: Single Family Residence
Materials
- Other, Vinyl Siding
- Foundation: Stone
- Roof: Asphalt
Condition
- Resale
- Year built: 1900
Utilities & green energy
- Sewer: Connected
- Water: Connected, Public
- Utilities for property: High Speed Internet Available, Sewer Connected, Water Connected
Community & neighborhood
Security
- Security features: Security System Owned
Location
- Region: Carthage
Other
Other facts
- Listing terms: Cash,Conventional,FHA,VA Loan
Price history
| Date | Event | Price |
|---|---|---|
| 9/29/2025 | Sold | $284,000+3.3%$138/sqft |
Source: | ||
| 9/10/2025 | Pending sale | $274,900$134/sqft |
Source: | ||
| 8/22/2025 | Contingent | $274,900$134/sqft |
Source: | ||
| 7/28/2025 | Listed for sale | $274,900$134/sqft |
Source: | ||
| 7/20/2025 | Pending sale | $274,900$134/sqft |
Source: | ||
Public tax history
| Year | Property taxes | Tax assessment |
|---|---|---|
| 2024 | -- | $201,000 +16.7% |
| 2023 | -- | $172,200 |
| 2022 | -- | $172,200 |
Find assessor info on the county website
Neighborhood: West Carthage
Nearby schools
GreatSchools rating
- 4/10Carthage Middle SchoolGrades: 5-8Distance: 1.7 mi
- 5/10Carthage Senior High SchoolGrades: 9-12Distance: 1.7 mi
- 5/10West Carthage Elementary SchoolGrades: K-4Distance: 1.9 mi
Schools provided by the listing agent
- District: Carthage
Source: NYSAMLSs. This data may not be complete. We recommend contacting the local school district to confirm school assignments for this home.



