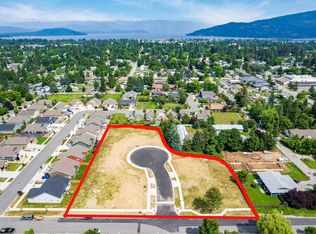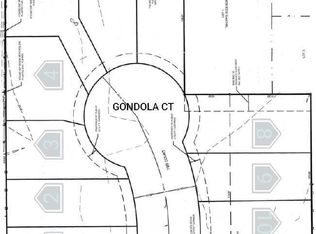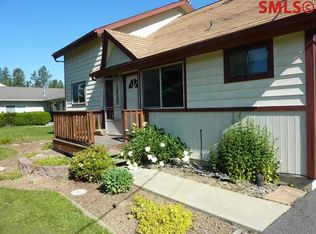Sold on 10/11/24
Price Unknown
1 Madison Mdws, Sandpoint, ID 83864
4beds
3baths
2,800sqft
Single Family Residence
Built in 2024
6,534 Square Feet Lot
$765,200 Zestimate®
$--/sqft
$3,281 Estimated rent
Home value
$765,200
$673,000 - $865,000
$3,281/mo
Zestimate® history
Loading...
Owner options
Explore your selling options
What's special
Find a perfect balance of convenience and proximity in Sandpoint's newest subdivision, Madison Meadows. Located close to parks, schools, the library, downtown shops, restaurants, Lake Pend Oreille, Jack Nicklaus designed Idaho Club Golf Course, and the base of Schweitzer Mt. Ski Resort. Everything your North Idaho dreams are made of, right out your front door. Quality craftsmanship by TA Liesy Homes focusing on working with you to design and build a home to fit your lifestyle and design tastes. Several floor plans to choose from, with the option for upgrades at cost without markups. Quality, detail, and efficiency is what TA Liesy Homes is known for. Come experience a unique approach to new construction, and an upcoming neighborhood that will be all the envy. *A newly revised floor plan includes a main level bedroom and main level full bathroom.
Zillow last checked: 8 hours ago
Listing updated: October 14, 2024 at 02:40pm
Listed by:
Amber Gildersleeve 208-265-6005,
eXp REALTY LLC
Source: SELMLS,MLS#: 20240229
Facts & features
Interior
Bedrooms & bathrooms
- Bedrooms: 4
- Bathrooms: 3
- Main level bathrooms: 1
Primary bedroom
- Level: Second
Bedroom 2
- Level: Second
Bedroom 3
- Level: Second
Bedroom 4
- Level: Second
Bathroom 1
- Level: Main
Bathroom 2
- Level: Second
Bathroom 3
- Level: Second
Dining room
- Level: Main
Kitchen
- Level: Main
Living room
- Level: Main
Appliances
- Included: Cooktop, Dishwasher, Microwave, Oven
- Laundry: Laundry Room, Second Level
Features
- Basement: Crawl Space
Interior area
- Total structure area: 2,800
- Total interior livable area: 2,800 sqft
- Finished area above ground: 2,800
- Finished area below ground: 0
Property
Parking
- Total spaces: 3
- Parking features: 3+ Car Attached, Electricity, Separate Exit
- Has attached garage: Yes
Features
- Levels: Two
- Stories: 2
Lot
- Size: 6,534 sqft
- Features: City Lot, In Town, Cul-De-Sac
Details
- Parcel number: RPS39580000010A
- Zoning description: Residential
Construction
Type & style
- Home type: SingleFamily
- Property subtype: Single Family Residence
Materials
- Frame
Condition
- Under Construction
- New construction: Yes
- Year built: 2024
Utilities & green energy
- Sewer: Public Sewer
- Water: Public
- Utilities for property: Electricity Connected, Natural Gas Connected, Phone Connected
Community & neighborhood
Location
- Region: Sandpoint
Price history
| Date | Event | Price |
|---|---|---|
| 10/11/2024 | Sold | -- |
Source: | ||
| 5/14/2024 | Pending sale | $679,000$243/sqft |
Source: | ||
| 2/8/2024 | Listed for sale | $679,000$243/sqft |
Source: | ||
Public tax history
Tax history is unavailable.
Neighborhood: 83864
Nearby schools
GreatSchools rating
- 6/10Farmin Stidwell Elementary SchoolGrades: PK-6Distance: 0.3 mi
- 7/10Sandpoint Middle SchoolGrades: 7-8Distance: 0.6 mi
- 5/10Sandpoint High SchoolGrades: 7-12Distance: 0.7 mi
Schools provided by the listing agent
- Elementary: Farmin/Stidwell
- Middle: Sandpoint
- High: Sandpoint
Source: SELMLS. This data may not be complete. We recommend contacting the local school district to confirm school assignments for this home.
Sell for more on Zillow
Get a free Zillow Showcase℠ listing and you could sell for .
$765,200
2% more+ $15,304
With Zillow Showcase(estimated)
$780,504

