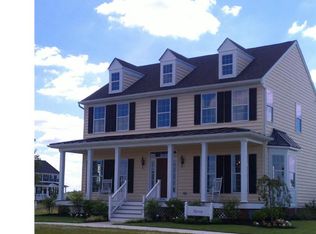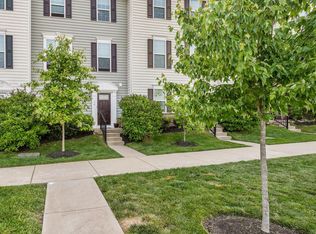Hurry In Today! First 2 Buyers Receive a FREE Finished Basement AND Morning Room, plus up to $5,000 in Cash Towards Closing Costs!!* Washington Square is amenity filled! Low Chester County Taxes, Ultra Convenient, Award Winning School District and more! Washington Square is the best value for a new single family home including a 2 car garage in the Owen J. Roberts School District. The Robert Frost creates the perfect marriage between functionality and form. This modern home includes 9 foot ceilings throughout both the 1st and 2nd levels for an airy open feeling. The large and welcoming foyer opens into a formal dining room and to the left, an arched doorway leads to a convenient powder room, coat closet and a spacious laundry room with room for an optional mud sink. Through the foyer is the large and inviting great room with a wall of windows accented by an optional corner fireplace or a traditional side fireplace. The great room flows into the dinette and kitchen with an airy open feel that lends itself both to entertaining and family evenings at home. The kitchen features a gourmet center island and plenty of storage space with ample cabinets and a pantry closet. Upstairs, the Robert Frost offers plenty of options to fit your lifestyle. Choose a three bedroom plan with an enormous owner's suite offering an optional tray ceiling, huge walk-in closet, and a variety of optional baths to choose from featuring a soaking tub, corner tub, separate shower ? the choice is yours! Or opt for a four bedroom plan ? you'll still have plenty of storage space and a dramatic owner's suite. Either way, you'll want to add the optional bonus room. The Robert Frost is available with a finished lower level recreation room that can include a home office and/or a full bath. USDA Financing Eligible- $0 Money Down! Hurry In Today! First 2 Buyers Receive a FREE Finished Basement AND Morning Room, plus Cash Towards Closing Costs!!* All Cash incentives require the use of NVR Mortgage or Cash Purchase. GPS Address: 701 Bridge Street, Spring City, Pa.
This property is off market, which means it's not currently listed for sale or rent on Zillow. This may be different from what's available on other websites or public sources.


