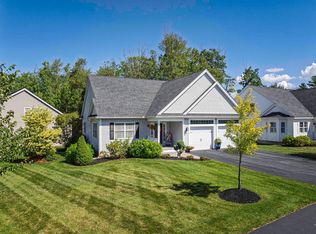Closed
Listed by:
Mindy Marcouillier,
Great Island Realty LLC 603-433-3350
Bought with: RE/MAX Shoreline
$700,000
1 Madelyn Drive, Dover, NH 03820
4beds
2,309sqft
Condominium
Built in 2013
-- sqft lot
$719,100 Zestimate®
$303/sqft
$3,773 Estimated rent
Home value
$719,100
$626,000 - $820,000
$3,773/mo
Zestimate® history
Loading...
Owner options
Explore your selling options
What's special
Discover your dream home in the coveted Thornwood Commons/Pointe Place 55 & up neighborhood! This stunning Cape-style residence features three spacious bedrooms and a charming farmer's porch that welcomes you to beautifully landscaped grounds. Step inside to find an abundance of hardwood flooring throughout the first floor, complemented by vaulted ceilings in the Dining Room, Great Room, and Primary Bedroom. The exquisite kitchen boasts an oversized island, granite countertops, custom cherry cabinets, stainless steel appliances, and a convenient pantry, making it a chef's delight. Cozy up in the Great Room by the center fireplace or entertain guests in the elegant Dining Room with crown molding, wainscoting, and a charming bump-out. For those working from home, a dedicated Home Office awaits. The luxurious Primary Bedroom Suite includes a spa-like Master Bath featuring a tiled shower, soaking tub, double vanity with granite top, and a spacious walk-in closet. Upstairs, you'll find two generously sized bedrooms and a large Bonus Room perfect for relaxation or play. Enjoy sunny days on the composite deck, all while being just minutes away from Wentworth Douglass Hospital, shopping, and easy highway access. Don’t miss the opportunity to make this remarkable property your new home! Book your showing today!
Zillow last checked: 8 hours ago
Listing updated: December 03, 2024 at 05:38am
Listed by:
Mindy Marcouillier,
Great Island Realty LLC 603-433-3350
Bought with:
Jane James
RE/MAX Shoreline
Source: PrimeMLS,MLS#: 5020127
Facts & features
Interior
Bedrooms & bathrooms
- Bedrooms: 4
- Bathrooms: 3
- Full bathrooms: 2
- 1/2 bathrooms: 1
Heating
- Geothermal
Cooling
- Central Air
Appliances
- Included: Dishwasher, Dryer, Microwave, Refrigerator, Washer, Gas Stove, Tank Water Heater, Water Heater
- Laundry: 1st Floor Laundry
Features
- Cathedral Ceiling(s), Kitchen Island, Primary BR w/ BA
- Flooring: Tile, Wood
- Windows: Blinds
- Basement: Bulkhead,Concrete Floor,Daylight,Insulated,Interior Stairs,Storage Space,Unfinished,Walkout,Interior Access,Basement Stairs,Interior Entry
- Has fireplace: Yes
- Fireplace features: Gas
Interior area
- Total structure area: 3,828
- Total interior livable area: 2,309 sqft
- Finished area above ground: 2,309
- Finished area below ground: 0
Property
Parking
- Total spaces: 2
- Parking features: Paved, Driveway
- Garage spaces: 2
- Has uncovered spaces: Yes
Accessibility
- Accessibility features: 1st Floor Bedroom, 1st Floor Full Bathroom, Laundry Access w/No Steps
Features
- Levels: One
- Stories: 1
- Exterior features: Deck
Lot
- Features: Condo Development
Details
- Parcel number: DOVRMM0004BL32
- Zoning description: IT
Construction
Type & style
- Home type: Condo
- Architectural style: Cape
- Property subtype: Condominium
Materials
- Wood Frame, Vinyl Siding
- Foundation: Concrete
- Roof: Asphalt Shingle
Condition
- New construction: No
- Year built: 2013
Utilities & green energy
- Electric: 200+ Amp Service, Circuit Breakers
- Sewer: Public Sewer
- Utilities for property: Propane
Community & neighborhood
Security
- Security features: HW/Batt Smoke Detector
Location
- Region: Dover
- Subdivision: Phase Ii Thornwood Co
HOA & financial
Other financial information
- Additional fee information: Fee: $352
Price history
| Date | Event | Price |
|---|---|---|
| 12/3/2024 | Sold | $700,000-6.5%$303/sqft |
Source: | ||
| 11/5/2024 | Contingent | $749,000$324/sqft |
Source: | ||
| 10/26/2024 | Listed for sale | $749,000+52.9%$324/sqft |
Source: | ||
| 7/15/2020 | Sold | $489,900$212/sqft |
Source: | ||
| 5/17/2020 | Listed for sale | $489,900+34.2%$212/sqft |
Source: Coldwell Banker - Peggy Carter Team #4805747 | ||
Public tax history
| Year | Property taxes | Tax assessment |
|---|---|---|
| 2024 | $12,739 +11% | $701,100 +14.3% |
| 2023 | $11,474 +4.4% | $613,600 +10.8% |
| 2022 | $10,991 +5.1% | $554,000 +15% |
Find assessor info on the county website
Neighborhood: 03820
Nearby schools
GreatSchools rating
- 5/10Dover Middle SchoolGrades: 5-8Distance: 1.5 mi
- NADover Senior High SchoolGrades: 9-12Distance: 1.6 mi
- 7/10Garrison SchoolGrades: K-4Distance: 1 mi

Get pre-qualified for a loan
At Zillow Home Loans, we can pre-qualify you in as little as 5 minutes with no impact to your credit score.An equal housing lender. NMLS #10287.
Sell for more on Zillow
Get a free Zillow Showcase℠ listing and you could sell for .
$719,100
2% more+ $14,382
With Zillow Showcase(estimated)
$733,482