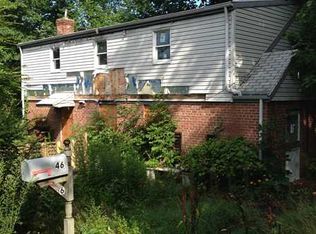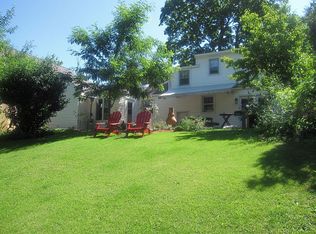New construction- 5800 sq ft Colonial with 4/5 beds- five full baths, two ½ baths. Large open floor plan with 9ft ceilings- 4 finished floors with attic, basement, large 2 car garage, Large master bedroom with walk In closet, 2 laundry rooms, Marvin windows doors, Viking appliances, porclenosa tile, custom millwork, large rear deck, White oak flooring, great location
This property is off market, which means it's not currently listed for sale or rent on Zillow. This may be different from what's available on other websites or public sources.

