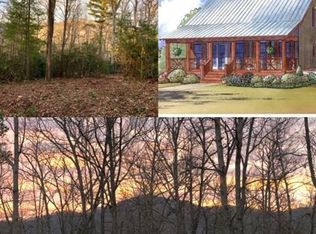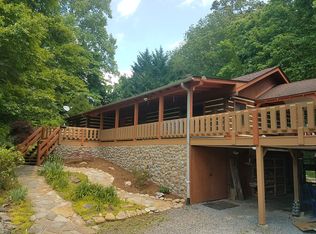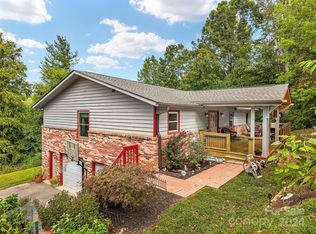Closed
$613,000
1 Lynnette Dr, Fairview, NC 28730
3beds
2,241sqft
Single Family Residence
Built in 1987
0.57 Acres Lot
$605,900 Zestimate®
$274/sqft
$2,369 Estimated rent
Home value
$605,900
$570,000 - $642,000
$2,369/mo
Zestimate® history
Loading...
Owner options
Explore your selling options
What's special
Beautiful Yellow Pine Log Cabin in Fairview. Not only is this a beautiful home, but also a highly successful short-term rental. Located in a private setting and within an easy drive of numerous breweries as well as Asheville, NC, this log cabin is perfect for those looking for a peaceful retreat that is still close to all the action. This cabin offers; rustic charm and modern amenities, Secluded location for privacy and tranquility, 3 bedrooms with another bed/bonus and 2 bath, open-concept living area with a cozy fireplace for chilly evenings, kitchen with ample counter space for cooking and entertaining, front and side deck for enjoying the natural surroundings and hot tub. Downstairs features a second gathering room with games for all ages. Home also has a EV connection in the garage. Only a couple miles to the Blue Ridge Parkway
Zillow last checked: 8 hours ago
Listing updated: April 06, 2023 at 02:09pm
Listing Provided by:
Mike Feehley mikefeehley@ivesterjackson.com,
Ivester Jackson Distinctive Properties
Bought with:
Mike Feehley
Ivester Jackson Distinctive Properties
Source: Canopy MLS as distributed by MLS GRID,MLS#: 4004847
Facts & features
Interior
Bedrooms & bathrooms
- Bedrooms: 3
- Bathrooms: 2
- Full bathrooms: 2
- Main level bedrooms: 2
Primary bedroom
- Level: Main
Bedroom s
- Level: Main
Bedroom s
- Level: Basement
Bathroom full
- Level: Main
Bathroom full
- Level: Upper
Other
- Level: Upper
Dining area
- Level: Main
Family room
- Level: Basement
Kitchen
- Level: Main
Laundry
- Level: Basement
Living room
- Level: Main
Recreation room
- Level: Basement
Heating
- Heat Pump
Cooling
- Heat Pump
Appliances
- Included: Dishwasher, Dryer, Electric Cooktop, Electric Oven, Electric Water Heater, Exhaust Fan, Microwave, Oven, Refrigerator
- Laundry: In Basement
Features
- Attic Other, Open Floorplan, Vaulted Ceiling(s)(s)
- Flooring: Carpet, Tile, Wood
- Basement: Exterior Entry,Finished
- Attic: Other
- Fireplace features: Living Room, Propane
Interior area
- Total structure area: 1,350
- Total interior livable area: 2,241 sqft
- Finished area above ground: 1,350
- Finished area below ground: 891
Property
Parking
- Total spaces: 1
- Parking features: Electric Vehicle Charging Station(s), Attached Garage, Garage on Main Level
- Attached garage spaces: 1
Features
- Levels: One and One Half
- Stories: 1
- Patio & porch: Deck, Front Porch, Side Porch, Wrap Around
- Exterior features: Storage
- Has spa: Yes
- Spa features: Heated
Lot
- Size: 0.57 Acres
- Features: Private
Details
- Parcel number: 968657934500000
- Zoning: OU
- Special conditions: Standard
Construction
Type & style
- Home type: SingleFamily
- Architectural style: Cabin
- Property subtype: Single Family Residence
Materials
- Log
- Foundation: Slab
- Roof: Shingle
Condition
- New construction: No
- Year built: 1987
Utilities & green energy
- Sewer: Septic Installed
- Water: Well
Community & neighborhood
Location
- Region: Fairview
- Subdivision: Rainbow Ridge
HOA & financial
HOA
- Has HOA: Yes
- HOA fee: $350 annually
- Association name: Rainbow Ridge
Other
Other facts
- Listing terms: Cash,Conventional,Exchange
- Road surface type: Asphalt
Price history
| Date | Event | Price |
|---|---|---|
| 4/6/2023 | Sold | $613,000-1.9%$274/sqft |
Source: | ||
| 2/25/2023 | Listed for sale | $625,000+38.7%$279/sqft |
Source: | ||
| 8/27/2021 | Sold | $450,581+1.3%$201/sqft |
Source: | ||
| 7/11/2021 | Pending sale | $445,000$199/sqft |
Source: Beverly-Hanks & Associates, Inc. #3756437 | ||
| 7/11/2021 | Contingent | $445,000$199/sqft |
Source: | ||
Public tax history
| Year | Property taxes | Tax assessment |
|---|---|---|
| 2024 | $2,129 +9.3% | $313,000 +3.3% |
| 2023 | $1,948 +1.6% | $302,900 |
| 2022 | $1,917 +13.9% | $302,900 +13.9% |
Find assessor info on the county website
Neighborhood: 28730
Nearby schools
GreatSchools rating
- 7/10Fairview ElementaryGrades: K-5Distance: 0.9 mi
- 7/10Cane Creek MiddleGrades: 6-8Distance: 3.9 mi
- 7/10A C Reynolds HighGrades: PK,9-12Distance: 3.9 mi
Schools provided by the listing agent
- Elementary: Fairview
- Middle: Cane Creek
- High: AC Reynolds
Source: Canopy MLS as distributed by MLS GRID. This data may not be complete. We recommend contacting the local school district to confirm school assignments for this home.
Get a cash offer in 3 minutes
Find out how much your home could sell for in as little as 3 minutes with a no-obligation cash offer.
Estimated market value
$605,900
Get a cash offer in 3 minutes
Find out how much your home could sell for in as little as 3 minutes with a no-obligation cash offer.
Estimated market value
$605,900


