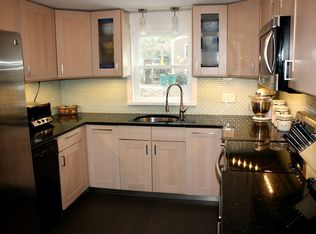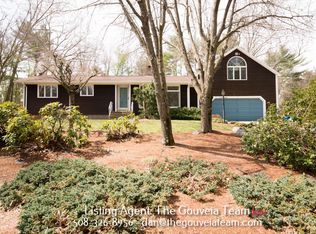Are you tired of seeing the same old cookie cutter homes for sale? Well you are going to want to check out this spacious multi-level that is conveniently located on a side street yet minutes to highway, town center, shops, dining & more! Stepping through the double door entry way, you can't help but be impressed by the fabulous open floor plan. The great room addition offers easy access to the new composite deck & huge yard! The open concept living & dining room offers a brick fireplace to chase away the winter chill while allowing you & your guests to mingle without feeling crowded. The updated sun-splashed kitchen is the perfect size for more casual dining! The lower level family room is perfect for a den, playroom or teen hangout. Upstairs offers freshly painted bedrooms and hallway trim as well as the updated full bath featuring a double vanity. The generator will keep you worry free during any major storms. New septic Dec. 2018. 2 car garage with storage too!!
This property is off market, which means it's not currently listed for sale or rent on Zillow. This may be different from what's available on other websites or public sources.

