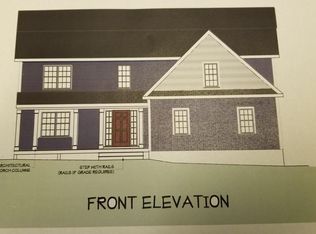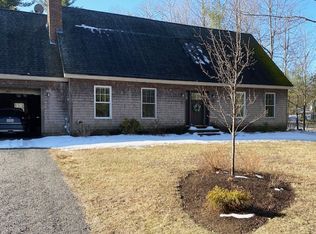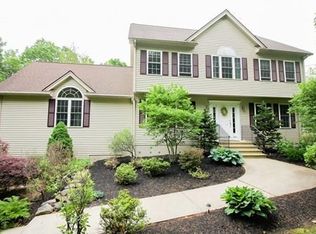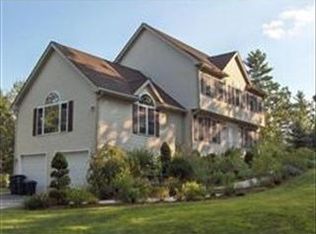New Construction to be built on this cul de sac neighborhood of distinguished homes! This is a craftsman style colonial with 2600 s.f. . with open floor plan on the first floor with hardwoods.The kitchen has granite and a center island open to breakfast area. Walk out onto the deck to a flat backyard. Upstairs there are 4 generous sized bedrooms. Master suite has walk in closet and master bath with double sinks , tub and separate shower. Now is the time so you can pick your choices.
This property is off market, which means it's not currently listed for sale or rent on Zillow. This may be different from what's available on other websites or public sources.



