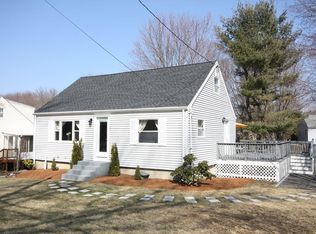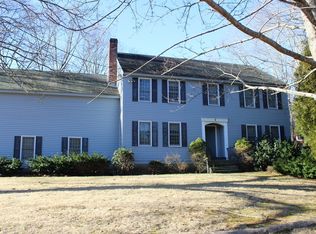Sold for $720,000 on 07/24/23
$720,000
1 Lower Rd, Hudson, MA 01749
5beds
2,904sqft
Single Family Residence
Built in 1985
0.39 Acres Lot
$821,300 Zestimate®
$248/sqft
$5,005 Estimated rent
Home value
$821,300
$780,000 - $862,000
$5,005/mo
Zestimate® history
Loading...
Owner options
Explore your selling options
What's special
With its desirable features, spacious layout, & convenient location, this well-maintained Colonial is truly a gem! The expansive driveway leads to the 2-car garage & provides ample parking. Step inside & you'll be greeted by a warm & inviting atmosphere. Hardwood floors throughout the 1st flr! The living rm is bathed in natural light, thanks to large windows. Dining room is adjacent to the spacious kitchen, w/ granite counters & center island. This opens up to the family room w/ exposed beams & gas fireplace. The screened porch off the family rm w/ cathedral ceilings, overlooks the level back yard. 1st flr has laundry w/ linen closet & ½ bath. Upstairs are the 5 well-appointed bedrooms each offering ample closet space and privacy. The main bedrm features an en-suite bathrm & large walk-in closet. The lower level offers a large finished room providing an additional area for relaxation and entertainment. Central air too! Walk or a short drive to the beautiful renovated Centennial Beach!
Zillow last checked: 8 hours ago
Listing updated: July 24, 2023 at 09:04am
Listed by:
Tami Dome 978-807-8683,
ERA Key Realty Services - Distinctive Group 508-303-3434
Bought with:
Cindy Albert
Coldwell Banker Realty - Northborough
Source: MLS PIN,MLS#: 73122518
Facts & features
Interior
Bedrooms & bathrooms
- Bedrooms: 5
- Bathrooms: 3
- Full bathrooms: 2
- 1/2 bathrooms: 1
Primary bedroom
- Features: Ceiling Fan(s), Walk-In Closet(s), Flooring - Wall to Wall Carpet
- Level: Second
- Area: 273
- Dimensions: 21 x 13
Bedroom 2
- Features: Ceiling Fan(s), Closet, Flooring - Wall to Wall Carpet
- Level: Second
- Area: 108
- Dimensions: 12 x 9
Bedroom 3
- Features: Ceiling Fan(s), Closet, Flooring - Wall to Wall Carpet
- Level: Second
- Area: 90
- Dimensions: 10 x 9
Bedroom 4
- Features: Ceiling Fan(s), Closet, Flooring - Wall to Wall Carpet
- Level: Second
- Area: 99
- Dimensions: 11 x 9
Bedroom 5
- Features: Ceiling Fan(s), Closet, Flooring - Wall to Wall Carpet
- Level: Second
- Area: 156
- Dimensions: 13 x 12
Primary bathroom
- Features: Yes
Bathroom 1
- Features: Bathroom - Half, Flooring - Stone/Ceramic Tile, Countertops - Stone/Granite/Solid
- Level: First
Bathroom 2
- Features: Bathroom - Full, Bathroom - With Tub & Shower, Flooring - Stone/Ceramic Tile, Countertops - Stone/Granite/Solid
- Level: Second
Bathroom 3
- Features: Bathroom - Full, Bathroom - With Shower Stall, Closet - Linen, Countertops - Stone/Granite/Solid
- Level: Second
Dining room
- Features: Flooring - Hardwood, Chair Rail
- Level: First
- Area: 120
- Dimensions: 12 x 10
Family room
- Features: Flooring - Hardwood, Exterior Access
- Level: First
- Area: 234
- Dimensions: 18 x 13
Kitchen
- Features: Flooring - Hardwood, Pantry, Countertops - Stone/Granite/Solid, Recessed Lighting
- Level: First
- Area: 192
- Dimensions: 16 x 12
Living room
- Features: Flooring - Hardwood
- Level: First
- Area: 238
- Dimensions: 17 x 14
Heating
- Baseboard, Natural Gas
Cooling
- Central Air
Appliances
- Laundry: Laundry Closet, Flooring - Stone/Ceramic Tile, Exterior Access, First Floor
Features
- Game Room
- Flooring: Tile, Carpet, Hardwood, Flooring - Wall to Wall Carpet
- Doors: Insulated Doors
- Windows: Insulated Windows
- Basement: Full,Partially Finished,Interior Entry,Bulkhead,Sump Pump
- Number of fireplaces: 1
- Fireplace features: Family Room
Interior area
- Total structure area: 2,904
- Total interior livable area: 2,904 sqft
Property
Parking
- Total spaces: 8
- Parking features: Attached, Garage Door Opener, Storage, Paved Drive, Off Street, Paved
- Attached garage spaces: 2
- Uncovered spaces: 6
Features
- Patio & porch: Screened, Patio
- Exterior features: Porch - Screened, Patio, Rain Gutters, Storage, Fenced Yard, Garden
- Fencing: Fenced
- Waterfront features: Lake/Pond, 1/2 to 1 Mile To Beach, Beach Ownership(Public)
Lot
- Size: 0.39 Acres
Details
- Parcel number: M:0055 B:0000 L:0153,543373
- Zoning: SA5
Construction
Type & style
- Home type: SingleFamily
- Architectural style: Colonial
- Property subtype: Single Family Residence
Materials
- Frame
- Foundation: Concrete Perimeter
- Roof: Shingle
Condition
- Year built: 1985
Utilities & green energy
- Electric: Circuit Breakers, 200+ Amp Service
- Sewer: Public Sewer
- Water: Public
- Utilities for property: for Electric Range
Community & neighborhood
Community
- Community features: Shopping, Tennis Court(s), Park, Walk/Jog Trails, Stable(s), Golf, Medical Facility, Laundromat, Bike Path, Conservation Area, Highway Access
Location
- Region: Hudson
Other
Other facts
- Road surface type: Paved
Price history
| Date | Event | Price |
|---|---|---|
| 7/24/2023 | Sold | $720,000+5.1%$248/sqft |
Source: MLS PIN #73122518 Report a problem | ||
| 6/11/2023 | Contingent | $684,900$236/sqft |
Source: MLS PIN #73122518 Report a problem | ||
| 6/8/2023 | Listed for sale | $684,900+52.2%$236/sqft |
Source: MLS PIN #73122518 Report a problem | ||
| 7/11/2014 | Sold | $449,900$155/sqft |
Source: Public Record Report a problem | ||
| 5/24/2014 | Pending sale | $449,900$155/sqft |
Source: RE/MAX Executive Realty #71683538 Report a problem | ||
Public tax history
| Year | Property taxes | Tax assessment |
|---|---|---|
| 2025 | $10,536 +4.2% | $759,100 +5.1% |
| 2024 | $10,111 +11.7% | $722,200 +16.4% |
| 2023 | $9,055 +2.2% | $620,200 +11% |
Find assessor info on the county website
Neighborhood: 01749
Nearby schools
GreatSchools rating
- 5/10Forest Avenue Elementary SchoolGrades: K-4Distance: 0.9 mi
- 6/10David J. Quinn Middle SchoolGrades: 5-7Distance: 2.2 mi
- 4/10Hudson High SchoolGrades: 8-12Distance: 2.4 mi
Get a cash offer in 3 minutes
Find out how much your home could sell for in as little as 3 minutes with a no-obligation cash offer.
Estimated market value
$821,300
Get a cash offer in 3 minutes
Find out how much your home could sell for in as little as 3 minutes with a no-obligation cash offer.
Estimated market value
$821,300

