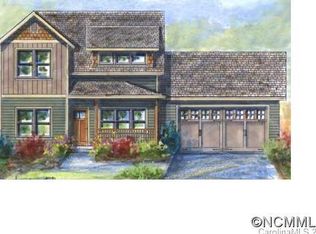Beautiful like-new home offering a rare combination of private country feel, with city convenience. This meticulous home's efficient floor plan lives large with a cathedral ceiling in the living room, french doors to the gorgeous patio & lots of windows to the surrounding green space. The open great room features a gas fireplace & beautiful wide plank hardwood floors. Contemporary kitchen with 42" cherry cabinetry, stainless appliances & granite counters. Large master on main. Professionally landscaped corner lot has seasonal blooms, drip irrigation, custom lighting, & a stone patio tucked in behind the home to create a fabulous garden oasis. Property backs to preserved historic site full of nature & feels like living in a preserve. Highly efficiency dual zone HVAC, on demand Navien water heater & programmable Nest thermostats control utility costs. Located just 5 mins from downtown Asheville, fine restaurants & shopping are close by. But, escape to your quiet sanctuary is quick & easy
This property is off market, which means it's not currently listed for sale or rent on Zillow. This may be different from what's available on other websites or public sources.
