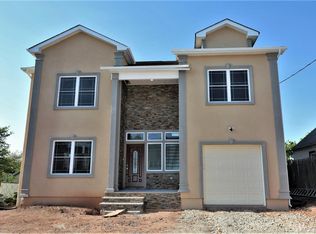This Charming 4 Bedroom 1 Full Bath Cape is sure to catch your eye! Situated on a corner lot, this home has it all. Upon entrance of the Living room, you will find hardwood floors and a large Bay window allowing in a wealth of natural light, giving this room a bright and airy feel. The formal Dining room w/ceramic tile flooring is perfect for entertaining dinner guests. The kitchen offers dazzling laminate counters and has a separate dining area giving you enough space to prepare and enjoy savory meals. 2 generous sized bedrooms and a full bath w/tub shower will complete this main floor. On the 2nd level, you have 2 more spacious bedrooms with ample closet space for storing all your personal belongings. other features are a full basement with laundry facilities and 1 car garage. Close to public transportation, major highways, schools, parks, shopping, & restaurants this home is in a great location! Don't miss the chance to call this home!!
This property is off market, which means it's not currently listed for sale or rent on Zillow. This may be different from what's available on other websites or public sources.
